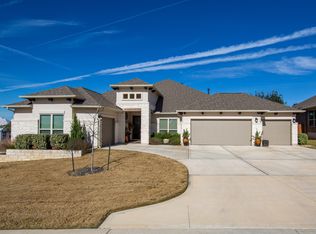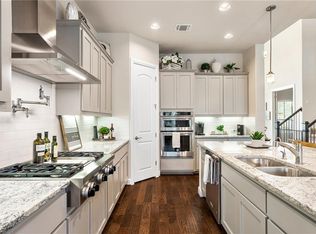Welcome to your dream rental in the prestigious Caliterra community in Dripping Springs offering nearly 3,400 square feet of modern Hill Country living, stunning finishes, and community perks. This thoughtfully designed home combines natural light, smart technology, and resort-style amenities, all in a quiet cul-de-sac with sunset views. Home Features 5 spacious bedrooms (option to convert 5th bedroom to office or playroom) 4 bathrooms with premium finishes Chef's kitchen: stainless steel appliances, large refrigerator, dishwasher, vent hood, oven, microwave, oversized kitchen bar, and walk-in pantry Multiple living spaces: formal dining room, living room, office, and large playroom/game room Oversized windows and floor-to-ceiling glass flood the home with natural light Energy-efficient appliances and HVAC system = low monthly utility bills Tile flooring throughout main living areas and bathrooms; carpeted bedrooms Spacious master suite with luxurious en-suite bath and dual walk-in closets Second bedroom has its own bathroom and walk-in closet Outdoor & Smart Home Amenities Enclosed patio with gas hook-up Smart features: wireless doorbell, smart thermostats, security system, and web-controlled A/C Mudroom with washer/dryer hookups 3-car garage plus large driveway and dedicated storage area (approx. 2,500 sq ft total garage + driveway) Pets welcome (with approval) Community Perks Caliterra HOA Amenities Access to the community barn, resort-style pool, dog park, hiking trails, and scenic creek Complimentary use of kayaks and life vests Expansive green spaces, duck pond, and on-site coffee bar All located in the heart of Dripping Springs, with top-ranked schools and just 20 minutes to downtown Austin Owner pays quarterly pest control and air conditioning filters, tenant pays utilities and annual HOA.
This property is off market, which means it's not currently listed for sale or rent on Zillow. This may be different from what's available on other websites or public sources.

