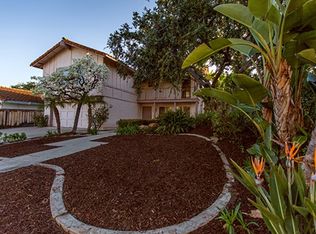Sold for $1,375,000 on 06/05/23
$1,375,000
139 Cerro St, Encinitas, CA 92024
4beds
1,836sqft
Single Family Residence
Built in 1974
8,276.4 Square Feet Lot
$1,758,400 Zestimate®
$749/sqft
$5,201 Estimated rent
Home value
$1,758,400
$1.62M - $1.92M
$5,201/mo
Zestimate® history
Loading...
Owner options
Explore your selling options
What's special
Located Encinitas Estates. 4 Bdrm Tri-Level & open floor plan. Permitted Sunroom gives an est. 2004 sqft of usable interior. High vaulted Living rm ceiling w/track lighting. Beautiful engineered hardwood floors, new carpeting, new interior paint. Dining rm leads into beautifully remodeled kitchen w/recessed lighting, stunning granite counter tops & subway tile backsplash, new appliances & cabinets. Family rm w/fireplace, recessed lighting, custom wall cabinet, guest bath, & storage closet. Lg. Master w/walk-in closet & storage room. Remodeled bathrooms. Dual pane vinyl windows throughout, 2 Bdrm windows w/retractable exterior sun shades. Sunroom can be home gym/playroom, opens to backyard w/above-ground Endless Pool swim/spa. Xeriscaping, 25+ fruit trees for organics. Minutes to beach, shops, schools, trails & dog park.
Zillow last checked: 8 hours ago
Listing updated: June 27, 2025 at 03:45am
Listed by:
Deborah Vande Berg DRE #00908361 858-692-1678,
Pacific Sotheby's International Realty
Bought with:
Julianna I Arrant, DRE #01989486
Pacific Sotheby's Int'l Realty
Source: SDMLS,MLS#: 230007415 Originating MLS: San Diego Association of REALTOR
Originating MLS: San Diego Association of REALTOR
Facts & features
Interior
Bedrooms & bathrooms
- Bedrooms: 4
- Bathrooms: 3
- Full bathrooms: 2
- 1/2 bathrooms: 1
Heating
- Forced Air Unit
Cooling
- Central Forced Air, Gas
Appliances
- Included: Dishwasher, Disposal, Garage Door Opener, Microwave, Pool/Spa/Equipment, Refrigerator, Shed(s), Gas Stove
- Laundry: Electric, Gas, Washer Hookup
Features
- Flooring: Carpet, Stone, Wood
- Number of fireplaces: 1
- Fireplace features: FP in Family Room, Gas Starter
Interior area
- Total structure area: 1,836
- Total interior livable area: 1,836 sqft
Property
Parking
- Total spaces: 4
- Parking features: Attached, Direct Garage Access, Garage Door Opener
- Garage spaces: 2
Features
- Levels: 2 Story
- Pool features: Above Ground, Exercise, See Remarks, Heated, Pool Cover
- Spa features: Private w/Pool, Above Ground
- Fencing: Full,Gate
Lot
- Size: 8,276 sqft
Details
- Parcel number: 2593302000
- Zoning: R-1:SINGLE
- Zoning description: R-1:SINGLE
Construction
Type & style
- Home type: SingleFamily
- Property subtype: Single Family Residence
Materials
- Brick, Stucco
- Roof: Tile/Clay
Condition
- Year built: 1974
Utilities & green energy
- Sewer: Sewer Connected
- Water: Meter on Property
Community & neighborhood
Security
- Security features: Card/Code Access, Wired for Alarm System
Location
- Region: Encinitas
- Subdivision: ENCINITAS
Other
Other facts
- Listing terms: Cash,Conventional
Price history
| Date | Event | Price |
|---|---|---|
| 12/3/2024 | Listing removed | $6,200$3/sqft |
Source: Zillow Rentals | ||
| 11/5/2024 | Price change | $6,200+1.6%$3/sqft |
Source: Zillow Rentals | ||
| 9/30/2024 | Listed for rent | $6,100$3/sqft |
Source: Zillow Rentals | ||
| 11/17/2023 | Listing removed | -- |
Source: Zillow Rentals | ||
| 11/6/2023 | Listed for rent | $6,100-9%$3/sqft |
Source: Zillow Rentals | ||
Public tax history
| Year | Property taxes | Tax assessment |
|---|---|---|
| 2025 | $16,089 +3.9% | $1,430,550 +2% |
| 2024 | $15,478 +276.7% | $1,402,500 +310.3% |
| 2023 | $4,109 +2.9% | $341,801 +2% |
Find assessor info on the county website
Neighborhood: 92024
Nearby schools
GreatSchools rating
- 7/10Ocean Knoll Elementary SchoolGrades: K-6Distance: 1.2 mi
- 7/10Oak Crest Middle SchoolGrades: 7-8Distance: 0.8 mi
- 9/10La Costa Canyon High SchoolGrades: 9-12Distance: 2.4 mi
Get a cash offer in 3 minutes
Find out how much your home could sell for in as little as 3 minutes with a no-obligation cash offer.
Estimated market value
$1,758,400
Get a cash offer in 3 minutes
Find out how much your home could sell for in as little as 3 minutes with a no-obligation cash offer.
Estimated market value
$1,758,400
