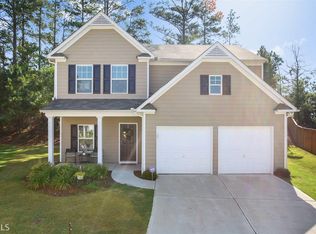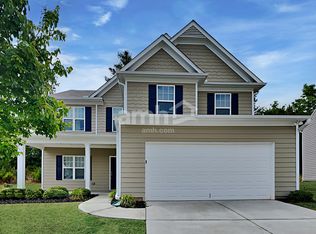Closed
$336,000
139 Concord Pl, Hiram, GA 30141
3beds
1,794sqft
Single Family Residence, Residential
Built in 2017
8,276.4 Square Feet Lot
$344,100 Zestimate®
$187/sqft
$1,936 Estimated rent
Home value
$344,100
$327,000 - $361,000
$1,936/mo
Zestimate® history
Loading...
Owner options
Explore your selling options
What's special
Come check out this stunning move-in ready home nestled in the quiet community of Harmony Creek in Hiram! Enjoy curb appeal for days from the moment you pull up or stay a while on the warm and welcoming front porch. Step inside to lovely and easy-to-maintain laminate wood floors throughout the entire first-level living. Open-concept living never looked this good with a living room with abundant natural light and a cozy fireplace to relax in front of after a long day. Just steps away, you'll fall in love with the kitchen featuring granite counters, island, pantry, and tons of storage and counterspace as well as a dining room with outdoor access close by. All bedrooms upstairs! Retreat to the primary bedroom where you can spread out with an attached seating area, perfect for cozying up with your favorite book or catching up on your favorite TV shows before crawling into bed. The en-suite bath has dual sinks and a large shower/tub combo. Two more spacious secondary bedrooms share a full bath. Hate lugging laundry downstairs? In this house, there's no need to! Full laundry room upstairs for ease of use. Enjoy those warm Georgia nights in the backyard with a large patio slab for seating, and wooded views in the backyard for added privacy! Upgrades to the home include a smart front door lock, thermostat, ring camera, and blink cameras on the garage and backyard. Don't miss the opportunity to own this gorgeous home filled with charm and character!
Zillow last checked: 9 hours ago
Listing updated: July 26, 2023 at 10:57pm
Listing Provided by:
CAREY MANDERS,
Redfin Corporation
Bought with:
Carlos Villegas Mota, 407738
Virtual Properties Realty.com
Source: FMLS GA,MLS#: 7222907
Facts & features
Interior
Bedrooms & bathrooms
- Bedrooms: 3
- Bathrooms: 3
- Full bathrooms: 2
- 1/2 bathrooms: 1
Primary bedroom
- Features: Sitting Room
- Level: Sitting Room
Bedroom
- Features: Sitting Room
Primary bathroom
- Features: Double Vanity, Tub/Shower Combo
Dining room
- Features: Open Concept
Kitchen
- Features: Cabinets Stain, Kitchen Island, Other Surface Counters, Pantry Walk-In, View to Family Room
Heating
- Central
Cooling
- Ceiling Fan(s), Central Air
Appliances
- Included: Dishwasher, Disposal, ENERGY STAR Qualified Appliances, Gas Cooktop, Gas Oven, Gas Range, Gas Water Heater, Microwave, Self Cleaning Oven
- Laundry: Laundry Room, Upper Level
Features
- Double Vanity, High Ceilings 9 ft Lower, High Speed Internet, Smart Home, Tray Ceiling(s), Walk-In Closet(s)
- Flooring: Carpet, Laminate
- Windows: None
- Basement: None
- Number of fireplaces: 1
- Fireplace features: Gas Log, Insert
- Common walls with other units/homes: No Common Walls
Interior area
- Total structure area: 1,794
- Total interior livable area: 1,794 sqft
Property
Parking
- Total spaces: 2
- Parking features: Garage, Garage Door Opener, Garage Faces Front, Kitchen Level, Level Driveway
- Garage spaces: 2
- Has uncovered spaces: Yes
Accessibility
- Accessibility features: None
Features
- Levels: Two
- Stories: 2
- Patio & porch: Front Porch, Patio
- Exterior features: Rain Gutters
- Pool features: None
- Spa features: None
- Fencing: None
- Has view: Yes
- View description: Trees/Woods
- Waterfront features: None
- Body of water: None
Lot
- Size: 8,276 sqft
- Features: Back Yard, Cul-De-Sac, Front Yard, Private
Details
- Additional structures: None
- Parcel number: 078178
- Other equipment: None
- Horse amenities: None
Construction
Type & style
- Home type: SingleFamily
- Architectural style: Traditional
- Property subtype: Single Family Residence, Residential
Materials
- Vinyl Siding
- Foundation: Slab
- Roof: Shingle
Condition
- Resale
- New construction: No
- Year built: 2017
Utilities & green energy
- Electric: Other
- Sewer: Public Sewer
- Water: Public
- Utilities for property: Electricity Available, Natural Gas Available, Phone Available
Green energy
- Energy efficient items: None
- Energy generation: None
Community & neighborhood
Security
- Security features: Carbon Monoxide Detector(s), Fire Alarm, Smoke Detector(s)
Community
- Community features: Near Schools
Location
- Region: Hiram
- Subdivision: Harmony Creek
HOA & financial
HOA
- Has HOA: Yes
- HOA fee: $300 annually
Other
Other facts
- Road surface type: Paved
Price history
| Date | Event | Price |
|---|---|---|
| 8/15/2025 | Listing removed | $350,000$195/sqft |
Source: | ||
| 2/13/2025 | Listed for sale | $350,000+4.2%$195/sqft |
Source: | ||
| 7/24/2023 | Sold | $336,000+1.5%$187/sqft |
Source: | ||
| 6/7/2023 | Pending sale | $331,000$185/sqft |
Source: | ||
| 6/6/2023 | Contingent | $331,000$185/sqft |
Source: | ||
Public tax history
| Year | Property taxes | Tax assessment |
|---|---|---|
| 2025 | $2,997 -6.4% | $120,484 -4.5% |
| 2024 | $3,203 +0.6% | $126,116 +1.1% |
| 2023 | $3,185 +28% | $124,684 +24.6% |
Find assessor info on the county website
Neighborhood: 30141
Nearby schools
GreatSchools rating
- 5/10Hiram Elementary SchoolGrades: PK-5Distance: 1.1 mi
- 5/10P B Ritch Middle SchoolGrades: 6-8Distance: 2.5 mi
- 4/10Hiram High SchoolGrades: 9-12Distance: 0.1 mi
Schools provided by the listing agent
- Elementary: Hiram
- Middle: P.B. Ritch
- High: Hiram
Source: FMLS GA. This data may not be complete. We recommend contacting the local school district to confirm school assignments for this home.
Get a cash offer in 3 minutes
Find out how much your home could sell for in as little as 3 minutes with a no-obligation cash offer.
Estimated market value
$344,100
Get a cash offer in 3 minutes
Find out how much your home could sell for in as little as 3 minutes with a no-obligation cash offer.
Estimated market value
$344,100

