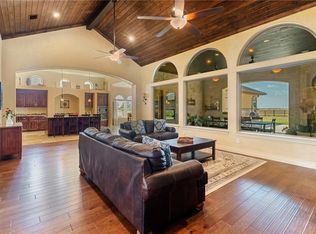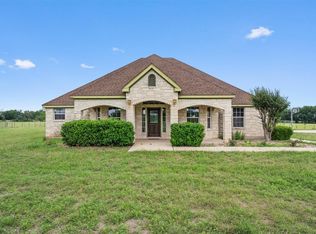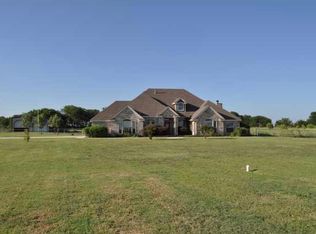Beautifully designed country living, 3 bed/2.5 bath w/guesthouse & barn on 5 acres. This home has it all: vaulted ceilings, granite counters, hard wood & tile flooring, 6" baseboards, crown-molding, built-ins & custom paint. Spacious master suite has double vanity, jetted garden tub, separate shower & huge walk in. Floor plan includes a 2nd master suite in secondary bedroom. guesthouse studio/storage has full bath, w/d hook ups & kitchenette. Upgrades everywhere. Wide open space to create your private retreat!
This property is off market, which means it's not currently listed for sale or rent on Zillow. This may be different from what's available on other websites or public sources.


