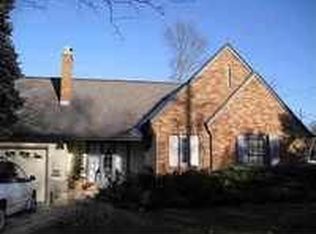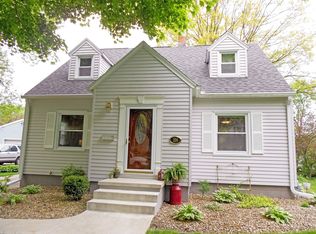Mint Condition 3 Bedroom Cape Cod In The Charming Prospect Boulevard Neighborhood! Updated Cherrywood Kitchen With Newer Appliances And Breakfast Bar Adjoins A Generous Dining Room With A Built-In Hutch. Arched Doorways Lead You To The Spacious Living Room With A Cozy Wood Fireplace. A 3-Season Room Leads You To The Attractively Landscaped Backyard. Behind The Kitchen You Will Find That Third Bedroom Or Den. Two Additional Bedrooms And Full Bath Are Found On The Upper Level. The Lower Level Offers A Large Family Room And 3/4 Bath. Many Updates Lead To Easy Living: Roof, Furnace, Insulation, Doors. Detached 2-Stall Garage.
This property is off market, which means it's not currently listed for sale or rent on Zillow. This may be different from what's available on other websites or public sources.

