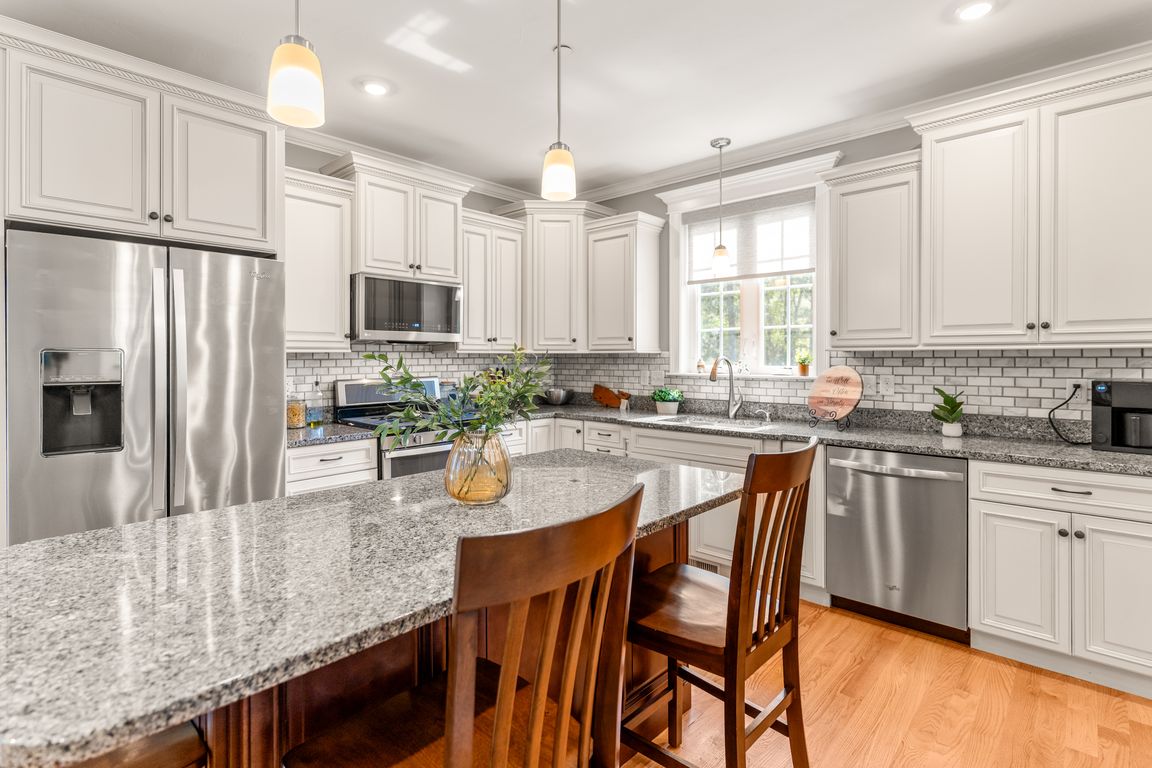
Under contract
$799,900
4beds
2,168sqft
139 Downing Dr, Attleboro, MA 02703
4beds
2,168sqft
Single family residence
Built in 2016
0.67 Acres
2 Attached garage spaces
$369 price/sqft
What's special
Versatile bonus roomOpen-concept livingDining areaFirst-floor primary suiteGenerous bedroomsSpacious walk-in closetSpa-inspired bath
Stunning! Step into this exceptional 4 bedroom, 2.5 bath young Colonial in the highly sought-after Stone Forest Estates. Thoughtfully designed for modern living and effortless entertaining this home features a coveted first-floor primary suite with spacious walk-in closet and spa-inspired bath. Sun-drenched, open-concept living flows seamlessly from the expansive chef’s kitchen ...
- 19 days |
- 3,097 |
- 102 |
Likely to sell faster than
Source: MLS PIN,MLS#: 73431833
Travel times
Living Room
Kitchen
Primary Bedroom
Zillow last checked: 7 hours ago
Listing updated: September 25, 2025 at 12:00pm
Listed by:
William Thompson,
Keller Williams Elite
Source: MLS PIN,MLS#: 73431833
Facts & features
Interior
Bedrooms & bathrooms
- Bedrooms: 4
- Bathrooms: 3
- Full bathrooms: 2
- 1/2 bathrooms: 1
- Main level bathrooms: 1
- Main level bedrooms: 1
Primary bedroom
- Features: Bathroom - Full, Walk-In Closet(s), Flooring - Hardwood, Recessed Lighting, Crown Molding
- Level: Main,First
- Area: 188.95
- Dimensions: 13.42 x 14.08
Bedroom 2
- Features: Closet, Flooring - Wall to Wall Carpet, Lighting - Overhead
- Level: Second
- Area: 175.68
- Dimensions: 15.17 x 11.58
Bedroom 3
- Features: Closet, Flooring - Wall to Wall Carpet, Lighting - Overhead
- Level: Second
- Area: 172.13
- Dimensions: 13.5 x 12.75
Bedroom 4
- Features: Closet, Flooring - Wall to Wall Carpet, Attic Access, Lighting - Overhead
- Level: Second
- Area: 125.56
- Dimensions: 13.33 x 9.42
Primary bathroom
- Features: Yes
Bathroom 1
- Features: Bathroom - Full, Bathroom - Tiled With Shower Stall, Closet - Linen, Flooring - Stone/Ceramic Tile, Countertops - Stone/Granite/Solid, Lighting - Overhead, Decorative Molding
- Level: Main,First
- Area: 70.81
- Dimensions: 8.25 x 8.58
Bathroom 2
- Features: Bathroom - Full, Bathroom - With Tub & Shower, Flooring - Stone/Ceramic Tile, Countertops - Stone/Granite/Solid, Lighting - Overhead
- Level: Second
- Area: 51.57
- Dimensions: 6.58 x 7.83
Bathroom 3
- Features: Bathroom - Half, Flooring - Hardwood, Countertops - Stone/Granite/Solid, Lighting - Overhead, Pocket Door
- Level: First
- Area: 23.33
- Dimensions: 3.33 x 7
Dining room
- Features: Flooring - Hardwood, Recessed Lighting, Lighting - Overhead, Crown Molding
- Level: First
- Area: 198.92
- Dimensions: 15.5 x 12.83
Kitchen
- Features: Flooring - Hardwood, Dining Area, Countertops - Stone/Granite/Solid, Kitchen Island, Cabinets - Upgraded, Recessed Lighting, Slider, Gas Stove, Lighting - Pendant, Crown Molding, Decorative Molding
- Level: First
- Area: 148.75
- Dimensions: 11.67 x 12.75
Living room
- Features: Closet, Flooring - Hardwood, Recessed Lighting, Crown Molding
- Level: First
- Area: 273.13
- Dimensions: 17.25 x 15.83
Heating
- Forced Air, Propane
Cooling
- Central Air
Appliances
- Laundry: Flooring - Stone/Ceramic Tile, Electric Dryer Hookup, Washer Hookup, Lighting - Overhead, Second Floor
Features
- Closet, Lighting - Overhead, Slider, Entrance Foyer, Center Hall, Bonus Room, Central Vacuum, Internet Available - Broadband
- Flooring: Tile, Carpet, Hardwood, Flooring - Hardwood, Flooring - Wall to Wall Carpet
- Windows: Insulated Windows, Screens
- Basement: Full,Walk-Out Access,Interior Entry,Garage Access,Sump Pump,Radon Remediation System,Concrete,Unfinished
- Number of fireplaces: 1
- Fireplace features: Living Room
Interior area
- Total structure area: 2,168
- Total interior livable area: 2,168 sqft
- Finished area above ground: 2,168
- Finished area below ground: 0
Video & virtual tour
Property
Parking
- Total spaces: 2
- Parking features: Attached, Under, Garage Door Opener, Paved Drive, Shared Driveway, Off Street, Paved
- Attached garage spaces: 2
- Has uncovered spaces: Yes
Features
- Patio & porch: Porch, Deck - Composite
- Exterior features: Porch, Deck - Composite, Rain Gutters, Sprinkler System, Screens
Lot
- Size: 0.67 Acres
- Features: Wooded, Easements, Underground Storage Tank, Sloped
Details
- Parcel number: M:168 L:2F,4924737
- Zoning: RES
Construction
Type & style
- Home type: SingleFamily
- Architectural style: Colonial
- Property subtype: Single Family Residence
Materials
- Frame
- Foundation: Concrete Perimeter
- Roof: Shingle
Condition
- Year built: 2016
Utilities & green energy
- Electric: Circuit Breakers, 200+ Amp Service
- Sewer: Public Sewer
- Water: Public
- Utilities for property: for Gas Range, for Electric Dryer, Washer Hookup, Icemaker Connection
Green energy
- Energy efficient items: Thermostat
Community & HOA
Community
- Features: Public Transportation, Pool, Park, Walk/Jog Trails, Medical Facility, Conservation Area, House of Worship, Public School, T-Station
HOA
- Has HOA: No
Location
- Region: Attleboro
Financial & listing details
- Price per square foot: $369/sqft
- Tax assessed value: $667,800
- Annual tax amount: $8,381
- Date on market: 9/17/2025
- Exclusions: Personal Property.