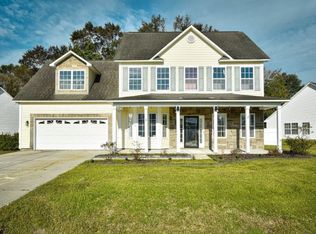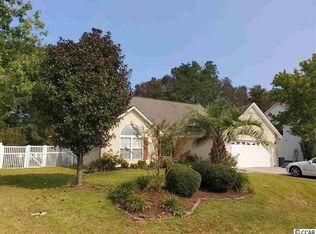Sold for $300,000 on 08/22/25
$300,000
139 Dunbarton Ln., Conway, SC 29526
3beds
1,732sqft
Single Family Residence
Built in 2006
0.27 Acres Lot
$296,900 Zestimate®
$173/sqft
$1,947 Estimated rent
Home value
$296,900
$279,000 - $315,000
$1,947/mo
Zestimate® history
Loading...
Owner options
Explore your selling options
What's special
Welcome to 139 Dunbarton Lane, a beautifully maintained and fully FURNISHED home nestled in the desirable Shaftesbury Green community of Conway. This charming 3-bedroom, 2-bathroom home offers 1,732 square feet of heated living space, and 2302 sf under roof. As you step inside, you’ll immediately notice the care and attention to detail that make this home truly special. The foyer greets you with warm wood laminate flooring, complemented by crown molding and chair rail detailing, setting the tone for the rest of the home. To the left, you’ll enter the spacious living room, where a beautiful gas fireplace with a granite surround takes center stage. Crown molding, a chair rail, and glossy wood laminate flooring add to the room’s charm, while a newer ceiling fan ensures comfort year-round. French doors lead out to the back patio, seamlessly blending indoor and outdoor living spaces. The heart of the home is the kitchen, which features stainless steel appliances, including a refrigerator, microwave, dishwasher, and electric range. The dark birch-colored cabinetry contrasts beautifully with the light tile flooring and sleek granite countertops, creating a modern yet inviting space. A pantry offers ample storage, and a newer garbage disposal adds to the home’s many thoughtful updates. Just off the kitchen is a cozy breakfast nook, which is perfect for casual dining or enjoying your morning coffee. On the other side of the kitchen, you’ll find the formal dining room. This separate room, located just beyond the foyer, is an elegant space with a chandelier, large window, and crown molding and chair rail accents, making it ideal for family gatherings and dinner parties. The primary bedroom, located on the right side of the house, is both spacious and serene. With plush carpet, a tray ceiling, a ceiling fan, and a large closet, this room offers a peaceful retreat at the end of the day. The attached primary bath features light tile flooring, double vanities with granite counters, and a walk-in, floor-to-ceiling tiled shower with a corner seat. Stainless steel fixtures and a dedicated vanity area for makeup add to the room’s luxury, and the walk-in closet offers plenty of storage space. Two additional bedrooms are located toward the front of the house, each with carpet, ceiling fans, and closets. Between the bedrooms, you’ll find a bathroom with tile flooring, a single vanity with granite counters, and a shower/tub combination. One of the home’s standout features is the back hall, which offers the perfect opportunity to create a custom drop zone. This space also includes a large utility closet and a linen closet, offering additional storage and functionality. The garage is spacious, with room for two cars and additional features like pull-down attic access with wooden stairs. The electrical panel was updated in 2021 with new breakers. The garage also includes irrigation controls and space for the washer and dryer, which were recently moved from the back hall to create more flexibility in the home’s layout. The home is equipped with a 7-zone irrigation system, ensuring the yard stays lush and well-maintained. The back patio, approximately 12’ x 14’, is the perfect spot for relaxing, grilling or entertaining guests, with easy access from the living room and breakfast nook areas. Tasteful updates include: new hot water heater in 2021, new heat pump in 2021, fireplace blower 1/25, curbscaping, irrigation system, fun versatile pull-down overhead garage screen/door in 2024, and roof is approximately 6 years. Located on a .27 acre lot, this beautiful home offers easy maintenance with a low HOA fee. Shaftesbury Glen Golf and Fish Club is located across the street and is a public course with reasonable fees. Shaftesbury Green is well-maintained, providing a peaceful and welcoming environment. Easy to show!
Zillow last checked: 8 hours ago
Listing updated: August 25, 2025 at 02:32pm
Listed by:
Kate F Rushton 617-680-0022,
BHHS Coastal Real Estate
Bought with:
Rick R Kimbler, 117795
Weichert Realtors Southern Coast
Source: CCAR,MLS#: 2506822 Originating MLS: Coastal Carolinas Association of Realtors
Originating MLS: Coastal Carolinas Association of Realtors
Facts & features
Interior
Bedrooms & bathrooms
- Bedrooms: 3
- Bathrooms: 2
- Full bathrooms: 2
Dining room
- Features: Separate/Formal Dining Room
Kitchen
- Features: Breakfast Bar, Breakfast Area, Pantry, Stainless Steel Appliances, Solid Surface Counters
Living room
- Features: Ceiling Fan(s), Fireplace
Other
- Features: Bedroom on Main Level, Entrance Foyer
Heating
- Central, Electric, Forced Air
Cooling
- Central Air
Appliances
- Included: Dishwasher, Disposal, Microwave, Range, Refrigerator, Dryer, Washer
- Laundry: Washer Hookup
Features
- Attic, Furnished, Fireplace, Pull Down Attic Stairs, Permanent Attic Stairs, Split Bedrooms, Breakfast Bar, Bedroom on Main Level, Breakfast Area, Entrance Foyer, Stainless Steel Appliances, Solid Surface Counters
- Flooring: Carpet, Laminate, Tile
- Doors: Insulated Doors
- Attic: Pull Down Stairs,Permanent Stairs
- Has fireplace: Yes
- Furnished: Yes
Interior area
- Total structure area: 2,302
- Total interior livable area: 1,732 sqft
Property
Parking
- Total spaces: 4
- Parking features: Attached, Garage, Two Car Garage, Garage Door Opener
- Attached garage spaces: 2
Features
- Levels: One
- Stories: 1
- Patio & porch: Front Porch, Patio
- Exterior features: Sprinkler/Irrigation, Patio
Lot
- Size: 0.27 Acres
- Features: Rectangular, Rectangular Lot
Details
- Additional parcels included: ,
- Parcel number: 29807030008
- Zoning: res
- Special conditions: None
Construction
Type & style
- Home type: SingleFamily
- Architectural style: Ranch
- Property subtype: Single Family Residence
Materials
- Masonry, Wood Frame
- Foundation: Slab
Condition
- Resale
- Year built: 2006
Utilities & green energy
- Water: Public
- Utilities for property: Cable Available, Electricity Available, Phone Available, Sewer Available, Water Available
Green energy
- Energy efficient items: Doors, Windows
Community & neighborhood
Security
- Security features: Smoke Detector(s)
Community
- Community features: Long Term Rental Allowed
Location
- Region: Conway
- Subdivision: Shaftesbury Green
HOA & financial
HOA
- Has HOA: Yes
- HOA fee: $47 monthly
- Services included: Association Management, Common Areas, Legal/Accounting, Trash
Other
Other facts
- Listing terms: Cash,Conventional,FHA,VA Loan
Price history
| Date | Event | Price |
|---|---|---|
| 8/22/2025 | Sold | $300,000-6%$173/sqft |
Source: | ||
| 8/2/2025 | Pending sale | $319,000$184/sqft |
Source: BHHS broker feed #2506822 | ||
| 8/1/2025 | Contingent | $319,000$184/sqft |
Source: | ||
| 6/19/2025 | Price change | $319,000-3.3%$184/sqft |
Source: | ||
| 5/30/2025 | Price change | $329,900-1.5%$190/sqft |
Source: | ||
Public tax history
| Year | Property taxes | Tax assessment |
|---|---|---|
| 2024 | $3,559 -6.3% | $287,679 +0.6% |
| 2023 | $3,799 +1.6% | $285,950 |
| 2022 | $3,739 +357.8% | $285,950 |
Find assessor info on the county website
Neighborhood: 29526
Nearby schools
GreatSchools rating
- 8/10Kingston Elementary SchoolGrades: PK-5Distance: 2.1 mi
- 6/10Conway Middle SchoolGrades: 6-8Distance: 9.8 mi
- 5/10Conway High SchoolGrades: 9-12Distance: 10.9 mi
Schools provided by the listing agent
- Elementary: Kingston Elementary School
- Middle: Conway Middle School
- High: Conway High School
Source: CCAR. This data may not be complete. We recommend contacting the local school district to confirm school assignments for this home.

Get pre-qualified for a loan
At Zillow Home Loans, we can pre-qualify you in as little as 5 minutes with no impact to your credit score.An equal housing lender. NMLS #10287.
Sell for more on Zillow
Get a free Zillow Showcase℠ listing and you could sell for .
$296,900
2% more+ $5,938
With Zillow Showcase(estimated)
$302,838
