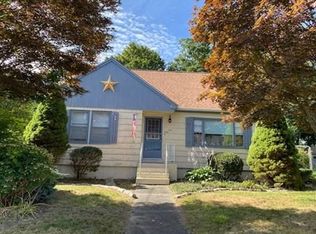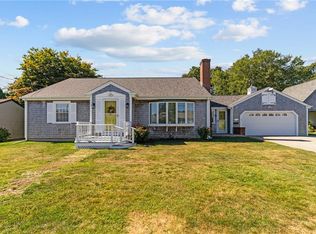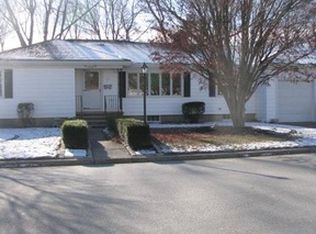Sold for $642,500
$642,500
139 Durfee Rd, Tiverton, RI 02878
3beds
2,380sqft
Single Family Residence
Built in 1952
0.36 Acres Lot
$648,800 Zestimate®
$270/sqft
$3,810 Estimated rent
Home value
$648,800
$532,000 - $798,000
$3,810/mo
Zestimate® history
Loading...
Owner options
Explore your selling options
What's special
Highest & Best due by Monday 9/15 @5:00 pm Meticulously Renovated Shingle-Style Cape with Designer Finishes Throughout!Gutted to the studs and subfloors in 2010, this exceptional 3 bed, 2.5 bath shingle-style Cape has been thoughtfully transformed and expanded by its contractor-owner. Every inch of this home showcases quality craftsmanship with custom millwork, refined finishes and an eye for detail that sets it apart.The heart of the home is a chef's dream kitchen-designed for both beauty and function, open to the dining area. A fireplaced living room, half bath and sought- after 1st floor primary suite complete the the main level. Each of the home's 3 bedrooms include walk-in closets and warm oak floors span both levels.Two finished rooms in basement provide versatile space for home office, gym, playroom or creative studio.Enjoy the seasons from the inviting wraparound front porch surrounded by mature, landscaped grounds with irrigation system in front. The backyard is ideal for entertaining, featuring a composite deck with pergola and stone wall border. The true 2-car garage easily fits both vehicles with room for lawn equipment and loft for storage.This turnkey home offers timeless style, modern comforts and quality you can feel.
Zillow last checked: 8 hours ago
Listing updated: October 17, 2025 at 09:23pm
Listed by:
Deborah Plant 401-451-8293,
Hearth & Harbor Realty
Bought with:
Bob Kenneally, RES.0046417
Williams & Stuart Real Estate
Source: StateWide MLS RI,MLS#: 1394423
Facts & features
Interior
Bedrooms & bathrooms
- Bedrooms: 3
- Bathrooms: 3
- Full bathrooms: 2
- 1/2 bathrooms: 1
Primary bedroom
- Level: First
Bathroom
- Level: First
Bathroom
- Level: Second
Other
- Level: Second
Other
- Level: Second
Dining area
- Level: First
Kitchen
- Level: First
Other
- Level: Second
Living room
- Level: First
Heating
- Electric, Bottle Gas, Baseboard
Cooling
- Partial
Appliances
- Included: Tankless Water Heater, Dishwasher, Dryer, Microwave, Oven/Range, Refrigerator, Trash Compactor
Features
- Wall (Dry Wall), Bath w/ Shower, Bedroom, Dining Area, Eat In Kitchen, Exercise, Foyer/Hall, Full Bath, Half Bath, Kitchen, Laundry Area, Living Room, Master Bedroom, Master Bedroom w/ Bath, Office, Porch, Stairs, Plumbing (Mixed), Plumbing (PEX), Plumbing (PVC), Ceiling Fan(s)
- Flooring: Ceramic Tile, Hardwood
- Windows: Insulated Windows
- Basement: Full,Interior and Exterior,Partially Finished,Office,Storage Space,Utility,Workout Room
- Number of fireplaces: 1
- Fireplace features: Tile
Interior area
- Total structure area: 2,100
- Total interior livable area: 2,380 sqft
- Finished area above ground: 2,100
- Finished area below ground: 280
Property
Parking
- Total spaces: 8
- Parking features: Attached, Garage Door Opener, Driveway
- Attached garage spaces: 2
- Has uncovered spaces: Yes
Features
- Patio & porch: Deck, Porch
Lot
- Size: 0.36 Acres
Details
- Parcel number: TIVEM113B132
- Zoning: R30
- Special conditions: Conventional/Market Value
- Other equipment: Cable TV, Central Antenna
Construction
Type & style
- Home type: SingleFamily
- Architectural style: Cape Cod
- Property subtype: Single Family Residence
Materials
- Dry Wall, Shingles, Wood
- Foundation: Concrete Perimeter
Condition
- New construction: No
- Year built: 1952
Utilities & green energy
- Electric: 200+ Amp Service, Circuit Breakers
- Sewer: Septic Tank
- Water: Municipal, Public
Community & neighborhood
Community
- Community features: Golf, Highway Access, Interstate, Marina, Private School, Public School, Recreational Facilities, Restaurants, Schools, Near Shopping, Near Swimming, Tennis
Location
- Region: Tiverton
Price history
| Date | Event | Price |
|---|---|---|
| 10/16/2025 | Sold | $642,500-1%$270/sqft |
Source: | ||
| 9/17/2025 | Contingent | $649,000$273/sqft |
Source: | ||
| 9/10/2025 | Listed for sale | $649,000-0.1%$273/sqft |
Source: | ||
| 8/29/2025 | Listing removed | $649,900$273/sqft |
Source: | ||
| 8/26/2025 | Listed for sale | $649,900$273/sqft |
Source: MLS PIN #73415475 Report a problem | ||
Public tax history
| Year | Property taxes | Tax assessment |
|---|---|---|
| 2025 | $5,079 | $459,600 |
| 2024 | $5,079 +7.9% | $459,600 +42.8% |
| 2023 | $4,709 | $321,900 |
Find assessor info on the county website
Neighborhood: 02878
Nearby schools
GreatSchools rating
- 8/10Pocasset SchoolGrades: PK-4Distance: 0.4 mi
- 6/10Tiverton Middle SchoolGrades: 5-8Distance: 2.6 mi
- 9/10Tiverton High SchoolGrades: 9-12Distance: 2.5 mi
Get a cash offer in 3 minutes
Find out how much your home could sell for in as little as 3 minutes with a no-obligation cash offer.
Estimated market value$648,800
Get a cash offer in 3 minutes
Find out how much your home could sell for in as little as 3 minutes with a no-obligation cash offer.
Estimated market value
$648,800


