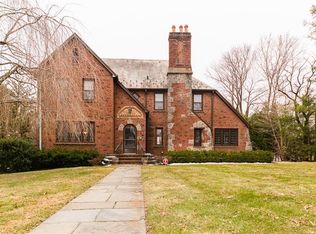Sold for $1,700,000
$1,700,000
139 Fenimore Road, New Rochelle, NY 10804
5beds
3,436sqft
Single Family Residence, Residential
Built in 1925
0.27 Acres Lot
$1,835,100 Zestimate®
$495/sqft
$7,770 Estimated rent
Home value
$1,835,100
$1.63M - $2.06M
$7,770/mo
Zestimate® history
Loading...
Owner options
Explore your selling options
What's special
This stunning, stylish 3-story center hall residence presents with exceptional curb appeal, offering private front and rear yards surrounded by mature landscaping on level .27 acre. Redesigned and renovated, 139 Fenimore Road strikes the perfect balance of classic elegance with practical, modern design/functionality. Filled with natural light, the center hall opens to the lovely living room and fireplace with French doors to a quiet, dedicated home office/den with built-ins. Open, renovated kitchen is a dream with seating island and spacious sitting and dining areas. The dramatic, show-stopper family room features beamed cathedral ceilings, built-ins, impressive stone fireplace, large windows and sliding door to expansive deck and yard. Upstairs is the private primary suite with luxurious spa-like bath, two additional bedrooms and renovated hall bath. Wide stairs lead to the third floor offering versatile space for two bedrooms (one ensuite) or additional office or play area. Walk-out bonus lower level with full 2-car attached garage, storage room and space for gym, office, etc.. Sought after and convenient Bonnie Crest location; 35 minutes to GCT, near restaurants, schools and shops. This incredible home is move-in ready!!! Additional Information: ParkingFeatures:2 Car Attached,
Zillow last checked: 8 hours ago
Listing updated: December 07, 2024 at 02:27pm
Listed by:
Eileen Kelly 914-329-6763,
Julia B Fee Sothebys Int. Rlty 914-834-0270
Bought with:
Elana Zimmerman, 10401353033
Julia B Fee Sothebys Int. Rlty
Source: OneKey® MLS,MLS#: H6310587
Facts & features
Interior
Bedrooms & bathrooms
- Bedrooms: 5
- Bathrooms: 4
- Full bathrooms: 3
- 1/2 bathrooms: 1
Other
- Description: Entry Vestibule w/Closet, Bench; Center Hall; Living Room/FPL; Home Office/Den w/Built-ins; Open Renovated Kitchen w/Island, Sitting Area, Dining Room; Oversized Family Room w/Beamed Cathedral Ceiling, Built-in Cabinetry, Dramatic Stone Fireplace; Powder Room, Pantry/Mudroom; Door to Outside
- Level: First
Other
- Description: Primary Bedroom Suite, 2 Custom Outfitted Closets, Luxurious Bath w/Dual Sinks; Two Bedrooms; Renovated Hall Bath
- Level: Second
Other
- Description: Wide stairs to Versatile Third Floor: Bedroom/Bath, Bedroom/Office, Closets
- Level: Third
Other
- Description: Bonus Space (555 sq ft) w/potential for Gym, Play Area, Room; Storage Room; Laundry; Mudroom area; Spacious 2-car Garage; Walk-out
- Level: Basement
Heating
- Hot Water
Cooling
- Ductless, Wall/Window Unit(s)
Appliances
- Included: Dishwasher, Disposal, Dryer, Microwave, Refrigerator, Washer, Gas Water Heater, Wine Refrigerator
Features
- Built-in Features, Ceiling Fan(s), Cathedral Ceiling(s)
- Flooring: Hardwood, Carpet
- Windows: Blinds
- Basement: Full,Walk-Out Access
- Attic: See Remarks
- Number of fireplaces: 2
Interior area
- Total structure area: 3,436
- Total interior livable area: 3,436 sqft
Property
Parking
- Total spaces: 2
- Parking features: Attached, Driveway, Garage Door Opener
- Has uncovered spaces: Yes
Features
- Levels: Three Or More
- Stories: 3
- Patio & porch: Deck
Lot
- Size: 0.27 Acres
- Features: Near School, Near Shops, Near Public Transit, Corner Lot, Level
Details
- Parcel number: 1000000007027080000001
- Other equipment: Dehumidifier
Construction
Type & style
- Home type: SingleFamily
- Architectural style: Colonial
- Property subtype: Single Family Residence, Residential
Materials
- Stone, Stucco
Condition
- Year built: 1925
Utilities & green energy
- Sewer: Public Sewer
- Water: Public
- Utilities for property: Trash Collection Public
Community & neighborhood
Security
- Security features: Security System
Location
- Region: New Rochelle
- Subdivision: Bonnie Crest
Other
Other facts
- Listing agreement: Exclusive Right To Sell
Price history
| Date | Event | Price |
|---|---|---|
| 9/24/2024 | Sold | $1,700,000+4.6%$495/sqft |
Source: | ||
| 8/1/2024 | Pending sale | $1,625,000$473/sqft |
Source: | ||
| 7/31/2024 | Listing removed | -- |
Source: | ||
| 7/24/2024 | Listed for sale | $1,625,000+3.8%$473/sqft |
Source: | ||
| 5/27/2022 | Sold | $1,565,000+16%$455/sqft |
Source: | ||
Public tax history
| Year | Property taxes | Tax assessment |
|---|---|---|
| 2024 | -- | $24,260 |
| 2023 | -- | $24,260 +15.5% |
| 2022 | -- | $21,000 |
Find assessor info on the county website
Neighborhood: Wykagyl
Nearby schools
GreatSchools rating
- 7/10William B Ward Elementary SchoolGrades: K-5Distance: 0.5 mi
- 7/10Albert Leonard Middle SchoolGrades: 6-8Distance: 0.7 mi
- 4/10New Rochelle High SchoolGrades: 9-12Distance: 1.7 mi
Schools provided by the listing agent
- Elementary: William B Ward Elementary School
- Middle: Albert Leonard Middle School
- High: New Rochelle High School
Source: OneKey® MLS. This data may not be complete. We recommend contacting the local school district to confirm school assignments for this home.
Get a cash offer in 3 minutes
Find out how much your home could sell for in as little as 3 minutes with a no-obligation cash offer.
Estimated market value$1,835,100
Get a cash offer in 3 minutes
Find out how much your home could sell for in as little as 3 minutes with a no-obligation cash offer.
Estimated market value
$1,835,100
