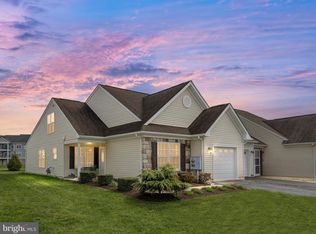Sold for $350,000 on 07/07/25
$350,000
139 Gazebo Ln, Middletown, DE 19709
2beds
1,425sqft
Townhouse
Built in 2015
3,920 Square Feet Lot
$358,000 Zestimate®
$246/sqft
$2,354 Estimated rent
Home value
$358,000
$322,000 - $397,000
$2,354/mo
Zestimate® history
Loading...
Owner options
Explore your selling options
What's special
Welcome to 139 Gazebo Lane, a meticulously maintained 2-bedroom, 2-bathroom carriage house nestled in the vibrant 55+ community of Spring Arbor in Middletown, DE. Built in 2015, this charming home offers 1,425 sq ft of single-story living space, presenting a perfect blend of modern comfort and low-maintenance convenience. Home Highlights Open-Concept Design: The spacious floor plan seamlessly connects the living, dining, and kitchen areas, creating an inviting atmosphere for daily living and entertaining. Gourmet Kitchen: Features updated cabinetry, sleek granite countertops, and stainless steel appliances, ideal for culinary enthusiasts. Sunroom Retreat: A bright and airy sunroom extends your living space, offering a tranquil spot to relax and enjoy views of the community. Private Owner’s Suite: The primary bedroom includes an en-suite bathroom, providing a serene retreat at the end of the day. Bonus Storage: An accessible second-floor storage area via the garage offers additional space for belongings Make this home a must see! Spring Arbor is renowned for its active lifestyle offerings, including a community center, exercise room, outdoor pool, and a full calendar of social events and club. Residents enjoy lawn maintenance, snow removal, and access to recreational facilities, all covered by the HOA fee, New roof installed 4/28/2025 by HOA This move-in-ready home is perfect for those seeking a blend of comfort, convenience, and community Make this home a must see1
Zillow last checked: 8 hours ago
Listing updated: July 07, 2025 at 04:09am
Listed by:
Tiny Reamer 302-757-3811,
RE/MAX 1st Choice - Middletown
Bought with:
David Landon, 521092
Patterson-Schwartz-Newark
Source: Bright MLS,MLS#: DENC2080304
Facts & features
Interior
Bedrooms & bathrooms
- Bedrooms: 2
- Bathrooms: 2
- Full bathrooms: 2
- Main level bathrooms: 2
- Main level bedrooms: 2
Bedroom 1
- Level: Main
- Area: 195 Square Feet
- Dimensions: 13 x 15
Bedroom 2
- Level: Main
- Area: 121 Square Feet
- Dimensions: 11 x 11
Great room
- Level: Main
- Area: 240 Square Feet
- Dimensions: 15 x 16
Kitchen
- Level: Main
Laundry
- Level: Main
Storage room
- Level: Upper
- Area: 207 Square Feet
- Dimensions: 23 x 9
Other
- Level: Main
- Area: 121 Square Feet
- Dimensions: 11 x 11
Heating
- Forced Air, Natural Gas
Cooling
- Central Air, Electric
Appliances
- Included: Microwave, Built-In Range, Dryer, Dishwasher, Refrigerator, Washer, Electric Water Heater
- Laundry: Laundry Room
Features
- Has basement: No
- Has fireplace: No
Interior area
- Total structure area: 1,425
- Total interior livable area: 1,425 sqft
- Finished area above ground: 1,425
- Finished area below ground: 0
Property
Parking
- Total spaces: 1
- Parking features: Garage Faces Front, Attached
- Attached garage spaces: 1
Accessibility
- Accessibility features: None
Features
- Levels: One
- Stories: 1
- Pool features: Community
Lot
- Size: 3,920 sqft
Details
- Additional structures: Above Grade, Below Grade
- Parcel number: 23022.00032
- Zoning: 23R-3
- Special conditions: Standard
Construction
Type & style
- Home type: Townhouse
- Architectural style: Straight Thru
- Property subtype: Townhouse
Materials
- Vinyl Siding, Aluminum Siding
- Foundation: Slab
- Roof: Pitched
Condition
- Excellent
- New construction: No
- Year built: 2015
Utilities & green energy
- Sewer: Public Sewer
- Water: Public
Community & neighborhood
Senior living
- Senior community: Yes
Location
- Region: Middletown
- Subdivision: Spring Arbor
HOA & financial
HOA
- Has HOA: Yes
- HOA fee: $250 monthly
- Amenities included: Community Center, Fitness Center, Pool
- Services included: Maintenance Grounds, Management, Pool(s), Recreation Facility
Other
Other facts
- Listing agreement: Exclusive Agency
- Listing terms: Cash,Conventional,FHA,VA Loan
- Ownership: Fee Simple
Price history
| Date | Event | Price |
|---|---|---|
| 7/7/2025 | Sold | $350,000-2.8%$246/sqft |
Source: | ||
| 6/23/2025 | Contingent | $360,000$253/sqft |
Source: | ||
| 5/30/2025 | Price change | $360,000-5.2%$253/sqft |
Source: | ||
| 5/9/2025 | Price change | $379,900-3.8%$267/sqft |
Source: | ||
| 4/25/2025 | Listed for sale | $395,000+53.7%$277/sqft |
Source: | ||
Public tax history
| Year | Property taxes | Tax assessment |
|---|---|---|
| 2025 | -- | $354,400 +572.5% |
| 2024 | $1,941 +19.6% | $52,700 |
| 2023 | $1,623 +0.2% | $52,700 |
Find assessor info on the county website
Neighborhood: 19709
Nearby schools
GreatSchools rating
- 7/10Bunker Hill Elementary SchoolGrades: 1-5Distance: 0.5 mi
- 5/10Meredith (Everett) Middle SchoolGrades: 6-8Distance: 1.3 mi
- NAAppoquinimink High SchoolGrades: 9-12Distance: 0.6 mi
Schools provided by the listing agent
- District: Appoquinimink
Source: Bright MLS. This data may not be complete. We recommend contacting the local school district to confirm school assignments for this home.

Get pre-qualified for a loan
At Zillow Home Loans, we can pre-qualify you in as little as 5 minutes with no impact to your credit score.An equal housing lender. NMLS #10287.
Sell for more on Zillow
Get a free Zillow Showcase℠ listing and you could sell for .
$358,000
2% more+ $7,160
With Zillow Showcase(estimated)
$365,160