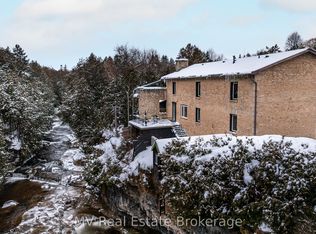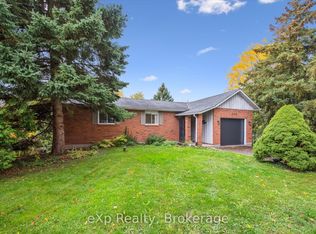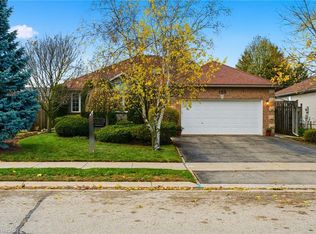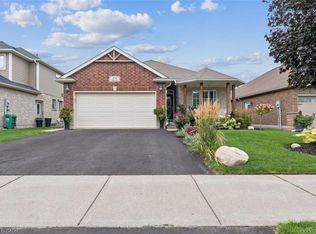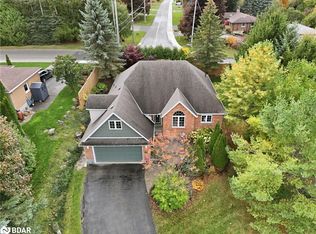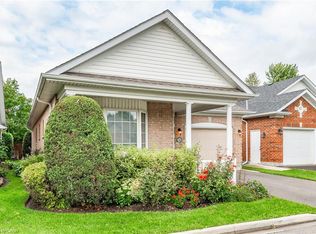139 Gold St, Centre Wellington, ON N0B 1S0
What's special
- 105 days |
- 23 |
- 1 |
Zillow last checked: 8 hours ago
Listing updated: November 16, 2025 at 06:32am
Vlad Despotovic, Salesperson,
RE/MAX REAL ESTATE CENTRE INC.,
Daniella Ljujic, Salesperson,
RE/MAX REAL ESTATE CENTRE INC.
Facts & features
Interior
Bedrooms & bathrooms
- Bedrooms: 4
- Bathrooms: 3
- Full bathrooms: 3
- Main level bathrooms: 2
- Main level bedrooms: 3
Bedroom
- Level: Basement
Bedroom
- Level: Main
Bedroom
- Level: Main
Bedroom
- Level: Main
Bedroom
- Level: Main
Bathroom
- Features: 3-Piece
- Level: Basement
Bathroom
- Features: 4-Piece
- Level: Main
Bathroom
- Features: 3-Piece
- Level: Main
Dining room
- Level: Main
Great room
- Level: Basement
Kitchen
- Level: Main
Living room
- Level: Main
Heating
- Fireplace-Gas, Forced Air, Natural Gas
Cooling
- Central Air
Appliances
- Included: Dishwasher, Dryer, Refrigerator, Stove, Washer
- Laundry: In Basement
Features
- High Speed Internet, Central Vacuum, Accessory Apartment, In-Law Floorplan
- Basement: Separate Entrance,Full,Finished
- Number of fireplaces: 1
- Fireplace features: Gas
Interior area
- Total structure area: 1,210
- Total interior livable area: 1,210 sqft
- Finished area above ground: 1,210
Property
Parking
- Total spaces: 7
- Parking features: Attached Garage, Gravel, Private Drive Double Wide
- Attached garage spaces: 2
- Uncovered spaces: 5
Features
- Exterior features: Landscaped
- Fencing: Full
- Waterfront features: River/Stream
- Frontage type: West
- Frontage length: 66.09
Lot
- Size: 8,094.04 Square Feet
- Dimensions: 66.09 x 122.47
- Features: Urban, Landscaped, Park, Place of Worship, Quiet Area, Rec./Community Centre, School Bus Route, Schools, Shopping Nearby
Details
- Additional structures: Shed(s)
- Parcel number: 714190384
- Zoning: R 1
Construction
Type & style
- Home type: SingleFamily
- Architectural style: Bungalow Raised
- Property subtype: Single Family Residence, Residential
Materials
- Vinyl Siding
- Foundation: Concrete Perimeter
- Roof: Asphalt Shing
Condition
- 16-30 Years
- New construction: No
- Year built: 2005
Utilities & green energy
- Sewer: Sewer (Municipal)
- Water: Drilled Well
- Utilities for property: Cable Connected, Cell Service, Electricity Connected, Natural Gas Connected, Phone Connected
Community & HOA
Location
- Region: Centre Wellington
Financial & listing details
- Price per square foot: C$818/sqft
- Annual tax amount: C$6,124
- Date on market: 8/27/2025
- Inclusions: Central Vac, Dishwasher, Dryer, Refrigerator, Stove, Washer
- Electric utility on property: Yes
- Road surface type: Paved
(519) 741-0950
By pressing Contact Agent, you agree that the real estate professional identified above may call/text you about your search, which may involve use of automated means and pre-recorded/artificial voices. You don't need to consent as a condition of buying any property, goods, or services. Message/data rates may apply. You also agree to our Terms of Use. Zillow does not endorse any real estate professionals. We may share information about your recent and future site activity with your agent to help them understand what you're looking for in a home.
Price history
Price history
| Date | Event | Price |
|---|---|---|
| 11/16/2025 | Price change | C$989,545-1%C$818/sqft |
Source: | ||
| 8/27/2025 | Listed for sale | C$999,777C$826/sqft |
Source: | ||
Public tax history
Public tax history
Tax history is unavailable.Climate risks
Neighborhood: N0B
Nearby schools
GreatSchools rating
No schools nearby
We couldn't find any schools near this home.
- Loading
