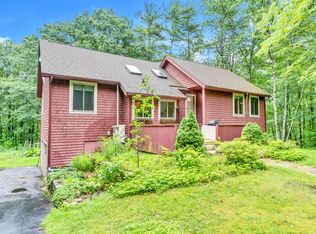Closed
$460,000
139 Gore Road, Gray, ME 04039
3beds
1,436sqft
Single Family Residence
Built in 1986
2.3 Acres Lot
$464,600 Zestimate®
$320/sqft
$2,560 Estimated rent
Home value
$464,600
$437,000 - $492,000
$2,560/mo
Zestimate® history
Loading...
Owner options
Explore your selling options
What's special
This cozy, well-built 3-bedroom, 1.5-bath cape, nestled on a beautifully wooded +/- 2.3-acre lot, awaits you. Brimming with traditional charm and quality craftsmanship, the inviting floor plan welcomes you with a recently remodeled entryway and dining area that flows into a new custom kitchen featuring shaker style cabinets with custom countertops and shelving. Sliding glass doors invite you onto the large back deck for grilling and relaxing, or to unwind surrounded by nature and sunshine. The living room features unique woodwork and a built-in bookshelf. The large first-floor bedroom has a double entry creating a sense of flow from room to room and could easily become the perfect home office! Upstairs, you'll find two generously sized bedrooms, a recently remodeled full bath, and abundant closet space, including a walk-in closet in the primary bedroom. The home is surrounded by a large yard with mature perennial gardens and features an adorable 100-square-foot outbuilding, perfect for a gardening shed and extra storage. Just up the road from the Sebago Lakes and conveniently located, this peaceful private retreat is the perfect place to call home.
Zillow last checked: 8 hours ago
Listing updated: September 23, 2025 at 02:49pm
Listed by:
Keller Williams Realty (207)240-9196
Bought with:
Vitalius Real Estate Group, LLC
Source: Maine Listings,MLS#: 1631196
Facts & features
Interior
Bedrooms & bathrooms
- Bedrooms: 3
- Bathrooms: 2
- Full bathrooms: 1
- 1/2 bathrooms: 1
Bedroom 1
- Level: First
Bedroom 2
- Level: Second
Bedroom 3
- Level: Second
Dining room
- Level: First
Kitchen
- Level: First
Living room
- Level: First
Heating
- Baseboard, Hot Water, Wood Stove
Cooling
- None
Appliances
- Included: Dishwasher, Electric Range, Refrigerator
Features
- 1st Floor Bedroom, Bathtub, Walk-In Closet(s)
- Flooring: Carpet, Tile, Wood
- Basement: Bulkhead,Interior Entry,Full,Unfinished
- Has fireplace: No
Interior area
- Total structure area: 1,436
- Total interior livable area: 1,436 sqft
- Finished area above ground: 1,436
- Finished area below ground: 0
Property
Parking
- Parking features: Gravel, 5 - 10 Spaces
Features
- Patio & porch: Deck, Porch
- Has view: Yes
- View description: Scenic, Trees/Woods
Lot
- Size: 2.30 Acres
- Features: Near Public Beach, Near Shopping, Near Town, Rural, Level, Landscaped, Wooded
Details
- Additional structures: Shed(s)
- Zoning: Lake
Construction
Type & style
- Home type: SingleFamily
- Architectural style: Cape Cod
- Property subtype: Single Family Residence
Materials
- Wood Frame, Wood Siding
- Roof: Shingle
Condition
- Year built: 1986
Utilities & green energy
- Electric: Circuit Breakers
- Sewer: Private Sewer, Septic Design Available
- Water: Private, Well
Community & neighborhood
Location
- Region: Gray
Other
Other facts
- Road surface type: Paved
Price history
| Date | Event | Price |
|---|---|---|
| 9/23/2025 | Sold | $460,000+2.2%$320/sqft |
Source: | ||
| 8/14/2025 | Pending sale | $450,000$313/sqft |
Source: | ||
| 7/22/2025 | Contingent | $450,000$313/sqft |
Source: | ||
| 7/21/2025 | Listed for sale | $450,000+166.3%$313/sqft |
Source: | ||
| 1/30/2015 | Sold | $169,000$118/sqft |
Source: | ||
Public tax history
Tax history is unavailable.
Neighborhood: 04039
Nearby schools
GreatSchools rating
- 5/10Gray-New Gloucester Middle SchoolGrades: 5-8Distance: 3.4 mi
- 5/10Gray-New Gloucester High SchoolGrades: 9-12Distance: 3.6 mi
- NARussell SchoolGrades: K-2Distance: 4.6 mi
Get pre-qualified for a loan
At Zillow Home Loans, we can pre-qualify you in as little as 5 minutes with no impact to your credit score.An equal housing lender. NMLS #10287.
Sell with ease on Zillow
Get a Zillow Showcase℠ listing at no additional cost and you could sell for —faster.
$464,600
2% more+$9,292
With Zillow Showcase(estimated)$473,892
