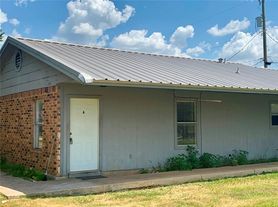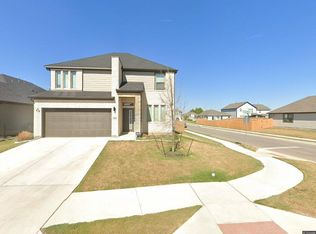Welcome to this beautifully maintained three-bedroom home with a dedicated study, thoughtfully designed to provide comfort and flexibility. From the moment you enter, you'll notice the open, inviting layout filled with natural light and neutral finishes, making it easy to personalize and enjoy.
The primary bedroom is conveniently located downstairs, offering a private retreat with its own bathroom and generous closet space. This thoughtful design provides both comfort and accessibility. Upstairs, two additional bedrooms share a full bath and can easily serve as guest rooms, children's rooms, or hobby spaces, making the layout ideal for a variety of lifestyles.
A dedicated study on the main level adds valuable versatility to the home. Whether you need a quiet office for remote work, a library, or a creative studio, this space adapts to your needs. Its separation from the main living area makes it perfect for productivity or relaxation.
At the heart of the home, the living and dining areas flow seamlessly into the kitchen, creating a bright and functional space for entertaining or everyday living. Ample storage and counter space make meal preparation easy and enjoyable.
Outside, the well-maintained yard offers plenty of room for outdoor activities, gardening, or simply unwinding after a busy day. Its curb appeal and inviting exterior complement the thoughtful interior design.
Conveniently located near schools, shopping, dining, and community amenities, this home combines practicality and style. With its downstairs primary suite, additional bedrooms, and flexible study, it's ready to meet the needs of modern living and provide a welcoming place to call home.
House for rent
$2,200/mo
139 Gullivers Dr, Elgin, TX 78621
3beds
2,320sqft
Price may not include required fees and charges.
Singlefamily
Available now
-- Pets
Ceiling fan
In basement laundry
Covered parking
-- Heating
What's special
Flexible studyDedicated studyWell-maintained yardNatural lightNeutral finishesGenerous closet spaceDownstairs primary suite
- 14 days
- on Zillow |
- -- |
- -- |
Travel times
Renting now? Get $1,000 closer to owning
Unlock a $400 renter bonus, plus up to a $600 savings match when you open a Foyer+ account.
Offers by Foyer; terms for both apply. Details on landing page.
Facts & features
Interior
Bedrooms & bathrooms
- Bedrooms: 3
- Bathrooms: 3
- Full bathrooms: 2
- 1/2 bathrooms: 1
Cooling
- Ceiling Fan
Appliances
- Included: Disposal, Microwave, Refrigerator, Stove
- Laundry: In Basement, In Unit
Features
- Ceiling Fan(s), Game Room, Pantry, Walk-In Closet(s)
- Flooring: Carpet
Interior area
- Total interior livable area: 2,320 sqft
Property
Parking
- Parking features: Covered
- Details: Contact manager
Features
- Stories: 2
- Exterior features: Contact manager
- Has private pool: Yes
- Has view: Yes
- View description: Contact manager
Details
- Parcel number: R8729618
Construction
Type & style
- Home type: SingleFamily
- Property subtype: SingleFamily
Materials
- Roof: Composition,Shake Shingle
Condition
- Year built: 2023
Community & HOA
Community
- Features: Playground
HOA
- Amenities included: Pool
Location
- Region: Elgin
Financial & listing details
- Lease term: 12 Months
Price history
| Date | Event | Price |
|---|---|---|
| 9/20/2025 | Listed for rent | $2,200$1/sqft |
Source: Central Texas MLS #593245 | ||
| 4/30/2024 | Listing removed | -- |
Source: | ||
| 4/16/2024 | Pending sale | $346,990$150/sqft |
Source: | ||
| 4/2/2024 | Price change | $346,990+0.3%$150/sqft |
Source: | ||
| 3/27/2024 | Price change | $345,990+0.3%$149/sqft |
Source: | ||

