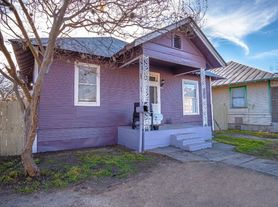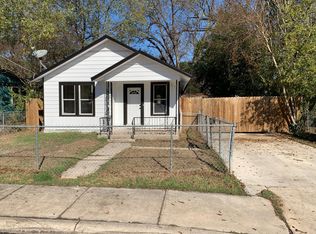139 Hansford St
Welcome to a beautifully renovated duplex offering modern comfort and convenience just minutes from downtown San Antonio. Built in 1948 and thoughtfully remodeled, this property features two spacious two-bedroom, two-bathroom units, each designed for functionality and style. Upon entering, you'll find wood-look flooring, granite countertops, and a bright, open layout that creates a welcoming atmosphere. Each unit includes its own washer and dryer connections, central air conditioning, and elegant finishes. The exterior offers a private fenced yard and off-street parking.
Beware of rental scams! Verify listings for accuracy, don't wire any money, and apply through official means only, not on 3rd party websites.
House for rent
$1,097/mo
139 Hansford St, San Antonio, TX 78210
2beds
750sqft
Price may not include required fees and charges.
Single family residence
Available now
Cats, dogs OK
Central air
Hookups laundry
On street parking
Forced air
What's special
Elegant finishesPrivate fenced yardCentral air conditioningWood-look flooringGranite countertopsWasher and dryer connectionsBright open layout
- 6 days |
- -- |
- -- |
Travel times
Looking to buy when your lease ends?
Consider a first-time homebuyer savings account designed to grow your down payment with up to a 6% match & 3.83% APY.
Facts & features
Interior
Bedrooms & bathrooms
- Bedrooms: 2
- Bathrooms: 2
- Full bathrooms: 2
Heating
- Forced Air
Cooling
- Central Air
Appliances
- Included: WD Hookup
- Laundry: Hookups
Features
- WD Hookup
Interior area
- Total interior livable area: 750 sqft
Property
Parking
- Parking features: On Street
- Details: Contact manager
Features
- Exterior features: Heating system: ForcedAir
Details
- Parcel number: 142750
Construction
Type & style
- Home type: SingleFamily
- Property subtype: Single Family Residence
Community & HOA
Location
- Region: San Antonio
Financial & listing details
- Lease term: Contact For Details
Price history
| Date | Event | Price |
|---|---|---|
| 10/16/2025 | Listed for rent | $1,097-15.6%$1/sqft |
Source: Zillow Rentals | ||
| 10/4/2025 | Listing removed | $350,000$467/sqft |
Source: | ||
| 8/12/2025 | Listed for sale | $350,000$467/sqft |
Source: | ||
| 8/5/2025 | Contingent | $350,000$467/sqft |
Source: | ||
| 7/22/2025 | Price change | $350,000-7.9%$467/sqft |
Source: | ||

