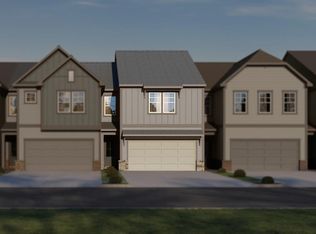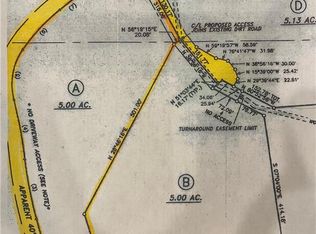Closed
$420,000
139 High Meadows Ln, Jasper, GA 30143
3beds
2,209sqft
Single Family Residence, Residential
Built in 2002
1.5 Acres Lot
$512,400 Zestimate®
$190/sqft
$2,664 Estimated rent
Home value
$512,400
$482,000 - $548,000
$2,664/mo
Zestimate® history
Loading...
Owner options
Explore your selling options
What's special
This dreamy custom home is a true mountain sanctuary. The private 1.5 acre lot is a nature lovers paradise! Enjoy the peaceful wooded views from any of the three covered porches. Beautiful, natural landscaping and stone lined paths lead to a large in-ground pool (with a slide!) Plenty of room for a big crowd--but you may prefer to enjoy a quiet glass of wine by the outdoor stone fireplace. Beyond the pool is a gardener's dream- raised beds, fruit trees, a stunning greenhouse, and the prettiest chicken coop you have ever seen! If you manage to tear yourself away from the serenity of the outdoor space, you will walk into a large open concept living and dining room with soaring 10-foot ceilings. You will love all the custom details from the flooring (locally planed pine) to the oversized stone fireplace. The kitchen overlooks the backyard oasis and has tons of storage! Don't miss the large walk in cedar pantry- perfect for canning all the yummy veggies you will grow here! Upstairs you will find a spacious bonus room with big windows, another fireplace, and glorious built-ins. The primary bedroom has craftsmen built-ins and a large walk-in closet that includes a safe. There is truly no other place like this- come see it today! -Below Grade storm shelter has electricity -Whole house and outbuilding painted in 2020 -Front and rear door replace in 2022 -New energy efficient commodes in 2021 -New stainless-steel fridge still under warranty -Pool pump replaced in 2022 -HVAC replaced in 2022 -Septic Serviced in 2021
Zillow last checked: 8 hours ago
Listing updated: February 22, 2023 at 10:56pm
Listing Provided by:
KINSER EULER,
Exit Realty Quality Solutions, LLC
Bought with:
KINSER EULER, 406514
Exit Realty Quality Solutions, LLC
Source: FMLS GA,MLS#: 7141672
Facts & features
Interior
Bedrooms & bathrooms
- Bedrooms: 3
- Bathrooms: 2
- Full bathrooms: 2
- Main level bathrooms: 1
Primary bedroom
- Features: None
- Level: None
Bedroom
- Features: None
Primary bathroom
- Features: Tub/Shower Combo, Vaulted Ceiling(s)
Dining room
- Features: Seats 12+, Open Concept
Kitchen
- Features: Cabinets Stain
Heating
- Central, Propane
Cooling
- Central Air
Appliances
- Included: Dishwasher, Refrigerator, Gas Range, Electric Water Heater
- Laundry: Main Level
Features
- High Ceilings 10 ft Main, Bookcases, Beamed Ceilings
- Flooring: Hardwood, Wood, Ceramic Tile
- Windows: Double Pane Windows, Insulated Windows
- Basement: None
- Number of fireplaces: 2
- Fireplace features: Family Room
- Common walls with other units/homes: No Common Walls
Interior area
- Total structure area: 2,209
- Total interior livable area: 2,209 sqft
- Finished area above ground: 2,209
- Finished area below ground: 0
Property
Parking
- Total spaces: 4
- Parking features: Driveway, Level Driveway
- Has uncovered spaces: Yes
Accessibility
- Accessibility features: None
Features
- Levels: Two
- Stories: 2
- Patio & porch: Deck, Front Porch, Patio, Rear Porch, Side Porch
- Exterior features: Awning(s), Garden, Lighting, Private Yard, Storage
- Has private pool: Yes
- Pool features: Fenced, In Ground, Private
- Spa features: None
- Fencing: Back Yard
- Has view: Yes
- View description: Rural, Trees/Woods
- Waterfront features: None
- Body of water: None
Lot
- Size: 1.50 Acres
- Features: Back Yard, Landscaped, Private, Front Yard
Details
- Additional structures: Greenhouse, Other, RV/Boat Storage
- Parcel number: 040 032 002
- Other equipment: None
- Horse amenities: None
Construction
Type & style
- Home type: SingleFamily
- Architectural style: Farmhouse
- Property subtype: Single Family Residence, Residential
Materials
- Wood Siding
- Foundation: Slab
- Roof: Metal
Condition
- Resale
- New construction: No
- Year built: 2002
Utilities & green energy
- Electric: 220 Volts
- Sewer: Septic Tank
- Water: Public
- Utilities for property: Cable Available, Electricity Available, Phone Available, Water Available
Green energy
- Energy efficient items: None
- Energy generation: None
Community & neighborhood
Security
- Security features: Smoke Detector(s), Security Lights
Community
- Community features: None
Location
- Region: Jasper
- Subdivision: None
Other
Other facts
- Road surface type: Gravel
Price history
| Date | Event | Price |
|---|---|---|
| 2/17/2023 | Sold | $420,000-4.5%$190/sqft |
Source: | ||
| 1/16/2023 | Pending sale | $440,000$199/sqft |
Source: | ||
| 1/15/2023 | Contingent | $440,000$199/sqft |
Source: | ||
| 1/15/2023 | Pending sale | $440,000$199/sqft |
Source: | ||
| 11/28/2022 | Price change | $440,000-2.2%$199/sqft |
Source: | ||
Public tax history
| Year | Property taxes | Tax assessment |
|---|---|---|
| 2024 | $3,176 -18.9% | $197,719 -0.1% |
| 2023 | $3,917 +53.7% | $197,948 +51.9% |
| 2022 | $2,548 -6.7% | $130,301 |
Find assessor info on the county website
Neighborhood: 30143
Nearby schools
GreatSchools rating
- 6/10Jasper Middle SchoolGrades: 5-6Distance: 0.3 mi
- 3/10Pickens County Middle SchoolGrades: 7-8Distance: 1.9 mi
- 6/10Pickens County High SchoolGrades: 9-12Distance: 2.3 mi
Schools provided by the listing agent
- Elementary: Hill City
- Middle: Jasper
- High: Pickens
Source: FMLS GA. This data may not be complete. We recommend contacting the local school district to confirm school assignments for this home.
Get a cash offer in 3 minutes
Find out how much your home could sell for in as little as 3 minutes with a no-obligation cash offer.
Estimated market value
$512,400



