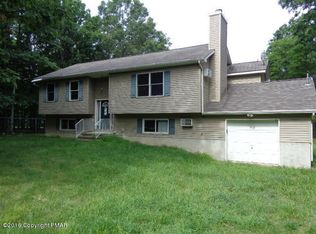Immaculate 4 Bedroom 3 Bath Split Level Located in Bushkill! Beautiful Bamboo Flooring Throughout! First Level Welcomes you with Bedroom/Office & Tiled Powder Room. Few Stairs up and You are in LR with Wood Burning Fireplace and New kitchen w/ White Cabinets, Granite Counters & Tiled Backsplash, Upper level Has 2 Bedrooms, Tiled Bathroom, Master Bedroom & Tiled Master Bathroom. Can't forget about Lower Level Family Room, Huge Landry/Utility Room with Storage and Garage. Huge Deck outside to Grill and Relax on. Taxes of $3504! Lots of House for the Money! Come See it To make it Yours! Located in Community with Pool, Baseball Field, Clubhouse & Road Maintenance. Come See it Before It's Gone!
This property is off market, which means it's not currently listed for sale or rent on Zillow. This may be different from what's available on other websites or public sources.

