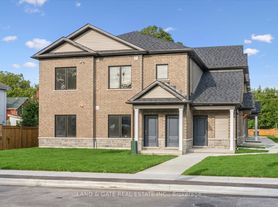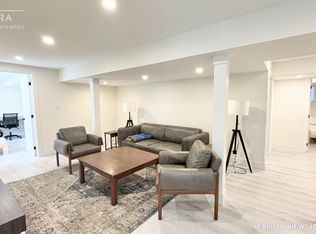Charming 2-Bedroom Home for Lease in Central Oshawa Pets Welcome! This lease includes the main and basement levels of a beautifully updated home. The second floor is a separate, self-contained unit Offering comfort and convenience, this spacious two-bedroom layout features a brand-new kitchen, modern flooring, and a finished basement with a cozy primary bedroom and a 4-piece bathroom. The main floor includes one bright bedroom, while the lower level offers a second bedroom and the full bathroom, with a ceiling height of approximately 6'2 feet height. Additional features include two parking spots and shared in-unit laundry. (Utilities not included. No smoking permitted.)Located in a desirable area, this home is just steps to public transit for easy commuting across Oshawa and beyond. Families will appreciate the proximity to Village Union Public School and Monsignor John Pereyma Catholic Secondary School. Everyday amenities are minutes away, including Oshawa Centre, grocery stores, cafes, and restaurants. For commuters, there is quick access to Highway 401 and GO Transit. Nearby parks and trails also provide plenty of opportunities for outdoor enjoyment. This bright and inviting home is ideal for small families, professionals, or couples seeking a well-located rental that checks all the boxes.
IDX information is provided exclusively for consumers' personal, non-commercial use, that it may not be used for any purpose other than to identify prospective properties consumers may be interested in purchasing, and that data is deemed reliable but is not guaranteed accurate by the MLS .
Apartment for rent
C$2,100/mo
139 Huron St, Oshawa, ON L1H 5E3
2beds
Price may not include required fees and charges.
Multifamily
Available now
-- Pets
Central air
Shared laundry
2 Parking spaces parking
Natural gas, forced air
What's special
Beautifully updated homeBrand-new kitchenModern flooringFinished basementCozy primary bedroomBright and inviting home
- 19 days
- on Zillow |
- -- |
- -- |
Travel times
Looking to buy when your lease ends?
Consider a first-time homebuyer savings account designed to grow your down payment with up to a 6% match & 3.83% APY.
Facts & features
Interior
Bedrooms & bathrooms
- Bedrooms: 2
- Bathrooms: 1
- Full bathrooms: 1
Heating
- Natural Gas, Forced Air
Cooling
- Central Air
Appliances
- Laundry: Shared
Features
- Primary Bedroom - Main Floor, Separate Hydro Meter
- Has basement: Yes
Property
Parking
- Total spaces: 2
- Details: Contact manager
Features
- Stories: 2
- Exterior features: Contact manager
Details
- Parcel number: 163500309
Construction
Type & style
- Home type: MultiFamily
- Property subtype: MultiFamily
Materials
- Roof: Asphalt
Community & HOA
Location
- Region: Oshawa
Financial & listing details
- Lease term: Contact For Details
Price history
Price history is unavailable.

