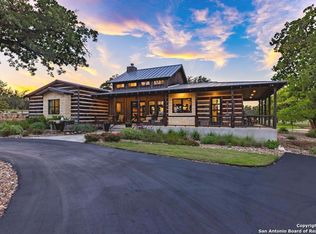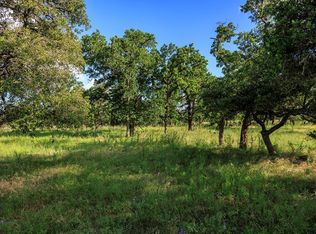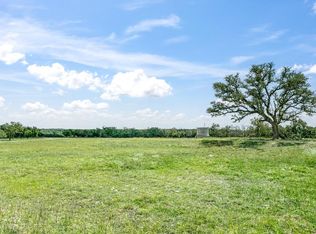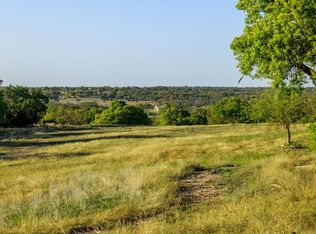Closed
Price Unknown
139 Inspiration Loop, Fredericksburg, TX 78624
4beds
4,440sqft
Single Family Residence
Built in 2019
6.68 Acres Lot
$1,784,700 Zestimate®
$--/sqft
$6,228 Estimated rent
Home value
$1,784,700
$1.66M - $1.93M
$6,228/mo
Zestimate® history
Loading...
Owner options
Explore your selling options
What's special
Stunning Hill Country Retreat with Modern Elegance Welcome to your dream home nestled on 6.68 picturesque acres in the heart of Fredericksburg's Hill Country. This exquisite 3-bedroom, 4-bath residence seamlessly blends timeless Hill Country charm with contemporary flair, offering all the modern amenities you could desire. An open and airy design with a breakfast room that includes a stylish butler bar/counter, a formal dining room perfect for entertaining, and dedicated office space. Master Suite is a true sanctuary featuring a striking rock wall, private outdoor access, a luxurious garden tub, a spacious walk-in shower, and an oversized closet conveniently connected to the laundry room. Upstairs retreat to two additional bedrooms and two bathrooms, providing ample space for family or guests, along with a charming casita out back for privacy and comfort. Home over looks outdoor paradise. Dive into relaxation with a stunning pool, complete with a hot tub, tanning ledge, bar seating, and a cascading waterfall for a touch of serenity. Host gatherings and cookouts in the covered outdoor kitchen area, designed for both functionality and style. A spacious 3-car garage equipped with a convenient bathroom, ideal for both daily use and entertainment. This property is a true blend of luxury and functionality, offering the best of Hill Country living with modern sophistication. This gated community is designed to be more akin to what is known as an agri-hood concept, where people can connect with the land and each other. Described as a little like utopia with neighborhoods. Imagine a place where your kids and grandkids can be free to just play outside—a place where people look out for one another. Large community club house and pool along with wildlife exemption included. Don’t miss your chance to own this extraordinary home. Schedule a viewing today and experience the unparalleled beauty and comfort of this Fredericksburg gem.
Zillow last checked: 8 hours ago
Listing updated: February 28, 2025 at 11:20am
Listed by:
Matthew Pierce (830)214-6002,
Anders Pierce Realty, LLC
Bought with:
Non Member, TREC #null
Non Member Office
Source: Central Texas MLS,MLS#: 556204 Originating MLS: Four Rivers Association of REALTORS
Originating MLS: Four Rivers Association of REALTORS
Facts & features
Interior
Bedrooms & bathrooms
- Bedrooms: 4
- Bathrooms: 6
- Full bathrooms: 5
- 1/2 bathrooms: 1
Primary bedroom
- Level: Lower
- Dimensions: 20x15
Bedroom 2
- Level: Upper
- Dimensions: 15x15
Bedroom 3
- Level: Upper
- Dimensions: 15x15
Breakfast room nook
- Level: Lower
- Dimensions: 15x11
Dining room
- Level: Lower
- Dimensions: 14x19
Other
- Level: Lower
- Dimensions: 16x22
Kitchen
- Level: Lower
- Dimensions: 17x20
Laundry
- Level: Lower
- Dimensions: 8x18
Living room
- Level: Lower
- Dimensions: 19x17
Office
- Level: Lower
- Dimensions: 15x14
Heating
- Central, Propane, Multiple Heating Units
Cooling
- Central Air, Electric, 2 Units
Appliances
- Included: Double Oven, Dishwasher, Gas Cooktop, Disposal, Gas Water Heater, Ice Maker, Range Hood, Tankless Water Heater, Some Gas Appliances, Built-In Oven, Cooktop, Microwave, Water Softener Owned
- Laundry: Washer Hookup, Electric Dryer Hookup, Gas Dryer Hookup, Inside, Main Level, Laundry Room
Features
- Attic, Bookcases, Built-in Features, Ceiling Fan(s), Dining Area, Separate/Formal Dining Room, Double Vanity, Entrance Foyer, Eat-in Kitchen, Granite Counters, Garden Tub/Roman Tub, High Ceilings, Home Office, Primary Downstairs, MultipleDining Areas, Main Level Primary, Open Floorplan, Separate Shower, Vanity, Natural Woodwork, Walk-In Closet(s)
- Flooring: Hardwood, Tile
- Windows: Double Pane Windows
- Attic: Partially Floored
- Number of fireplaces: 1
- Fireplace features: Gas Log, Living Room
Interior area
- Total interior livable area: 4,440 sqft
Property
Parking
- Total spaces: 3
- Parking features: Detached, Garage, Garage Door Opener
- Garage spaces: 3
Features
- Levels: Two
- Stories: 2
- Patio & porch: Covered, Patio, Porch, Refrigerator
- Exterior features: Covered Patio, Gas Grill, Outdoor Kitchen, Porch, Private Yard, Security Lighting, Storage, Propane Tank - Owned
- Has private pool: Yes
- Pool features: Community, In Ground, Private, Waterfall
- Has spa: Yes
- Spa features: In Ground, Private
- Fencing: Partial,Ranch Fence
- Has view: Yes
- View description: None, Pool
- Body of water: None
Lot
- Size: 6.68 Acres
- Residential vegetation: Partially Wooded
Details
- Additional structures: Storage
- Parcel number: 301768
- Other equipment: Satellite Dish
Construction
Type & style
- Home type: SingleFamily
- Architectural style: Hill Country
- Property subtype: Single Family Residence
Materials
- Brick Veneer, Masonry, Stone Veneer, Steel
- Foundation: Slab
- Roof: Metal
Condition
- Resale
- Year built: 2019
Utilities & green energy
- Sewer: Aerobic Septic
- Water: Private, Well
- Utilities for property: Electricity Available, High Speed Internet Available, Propane, Phone Available, Trash Collection Private
Community & neighborhood
Security
- Security features: Gated Community, Security System Owned, Controlled Access, Smoke Detector(s), Security Lights
Community
- Community features: Barbecue, Basketball Court, Clubhouse, Playground, Park, Sport Court(s), Tennis Court(s), Trails/Paths, Community Pool, Curbs, Gated
Location
- Region: Fredericksburg
- Subdivision: Hidden Spgs
HOA & financial
HOA
- Has HOA: Yes
- HOA fee: $2,100 annually
- Association name: Hidden Springs HOA
Other
Other facts
- Listing agreement: Exclusive Right To Sell
- Listing terms: Cash,Conventional,VA Loan
- Road surface type: Asphalt, Paved
Price history
| Date | Event | Price |
|---|---|---|
| 2/28/2025 | Pending sale | $1,924,900$434/sqft |
Source: | ||
| 2/26/2025 | Sold | -- |
Source: | ||
| 2/20/2025 | Contingent | $1,924,900$434/sqft |
Source: | ||
| 2/20/2025 | Pending sale | $1,924,900$434/sqft |
Source: | ||
| 2/6/2025 | Price change | $1,924,900-3.6%$434/sqft |
Source: | ||
Public tax history
| Year | Property taxes | Tax assessment |
|---|---|---|
| 2024 | $9,811 -28% | $1,344,800 -17.3% |
| 2023 | $13,618 -15.8% | $1,625,750 |
| 2022 | $16,177 | $1,625,750 +15.2% |
Find assessor info on the county website
Neighborhood: 78624
Nearby schools
GreatSchools rating
- 3/10Comfort Elementary SchoolGrades: PK-5Distance: 11.2 mi
- 5/10Comfort Middle SchoolGrades: 6-8Distance: 11.2 mi
- 4/10Comfort High SchoolGrades: 9-12Distance: 9.6 mi
Schools provided by the listing agent
- District: Comfort ISD
Source: Central Texas MLS. This data may not be complete. We recommend contacting the local school district to confirm school assignments for this home.
Sell for more on Zillow
Get a free Zillow Showcase℠ listing and you could sell for .
$1,784,700
2% more+ $35,694
With Zillow Showcase(estimated)
$1,820,394


