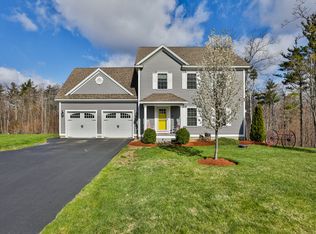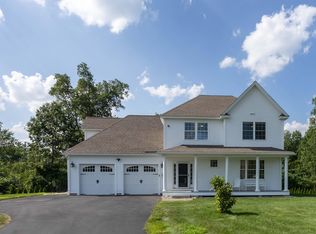1K BONUS PAID AT CLOSING IF PROPERTY IS UNDER AGREEMENT BY 7/15! Stunning colonial located in the desirable Jenkins Farm neighborhood in the PINKERTON ACADEMY SCHOOL DISTRICT! As you enter, you will be greeted with an open floor plan, beautiful white oak flooring & incredible views. The custom transom windows and levolor blinds allow for plenty of sunshine from front to back. The kitchen offers custom cabinetry with soft close drawers, granite counters, a double oven, stainless steel appliances & plenty of storage space. Also on this level you have recessed lighting, a propane fireplace, vaulted ceilings in the sitting room, access to the back deck, and access to the two car garage. As you head upstairs, Youll notice the beautiful split staircase, adorned with custom molding. To your right you will find a large wellness room, which could also be used as a fourth bedroom if needed, outstanding views & sunlight along with immaculate hardwood floors. To the left you find 2 good size guest bedrooms & a full bathroom. The master bedroom comes complete with tray ceilings & a large walk in closet. The private master suite features double sinks, a jacuzzi tub & a separate walk-in shower w/ custom tile work. The basement has been finished with full windows & convenient walkout access to the backyard. Other features that are not to be overlooked in this home include a full sprinkler system, a 3-zone heating & cooling system, and a tankless water heater & full time generator.
This property is off market, which means it's not currently listed for sale or rent on Zillow. This may be different from what's available on other websites or public sources.

