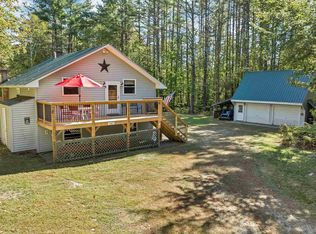This quintessential farmhouse will make you feel right at home. This stunning 14.98 acre property has all the charm of the old with all the up to date amenities one can ask for today. The Kitchen has Thomasville soft close cabinets , a farmhouse sink and Samsung stainless appliances. The vintage "Victoria Contessa " wood burning stove adds to the inviting warmth of this home. The spacious family room just off the kitchen with custom stained glass accent windows is a place to relax and enjoy family and friends. The natural light, gas stove and vaulted ceiling in this room lends itself to the open concept everyone wants. It gives a warm feel to this central living area. Then there is the living room with tin ceiling, great natural light and brick fireplace that just invites you to come relax by a crackling fire on those chilly New England evenings. You can also enjoy those hot summer evenings dining on your screened in side porch with wooded views or just sit out on your front porch overlooking stone walls and gardens.The two story Barn measures approx. 47 ft x 32 ft. is every man's dream. It has 15 ft ceilings, 30 foot pit ,a chain hoist and to top it off it is heated. If its too hot this summer then just take the family to go cool off at the Sanbornton town beach just a few minutes away.
This property is off market, which means it's not currently listed for sale or rent on Zillow. This may be different from what's available on other websites or public sources.

