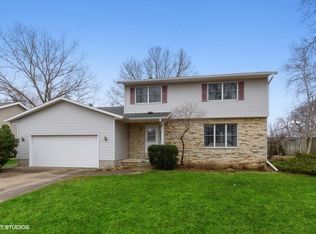This Move-In-Ready Home Is Ready For New Owners! This Beautiful Home Is Close To Hartman, And Within Walking Distance To Parks. Upon Entering, You'll Notice Lots Of Natural Light Flooding The Entry, Living And Dining Room Spaces. The Kitchen Offers Warm Oak Cabinetry, A Breakfast Bar, And Stainless Appliances. The Tiled Floor Flows Through The Kitchen, Dining And Large Laundry Room. The Master Is Also Located On The Main Floor, And Offers A Spacious Walk-In Closet. The Master Bathroom Is Sure To Please With Jetted Tub, Vanity, Plenty Of Storage, And Separate Water Closet. If You Like "Main Floor Living," This Home May Be Just For You! The Only Stairs In This Home Lead To The Upper Level, Where You'll Find Oak Flooring Throughout, And A Nice "Flex" Room Which Offers Access To The Outside Deck. Two Additional Bedrooms Are On This Upper Level, Along With Another Full Bathroom. The Oversized, 672 Sq Ft Garage Can Fit 3 Vehicles. This Home Is Tucked Away On A Cul-De-Sac Off Rainbow Rd, And It Has Cedar Falls Schools! This Home Has So Much To Appreciate; Come Check It Out!
This property is off market, which means it's not currently listed for sale or rent on Zillow. This may be different from what's available on other websites or public sources.

