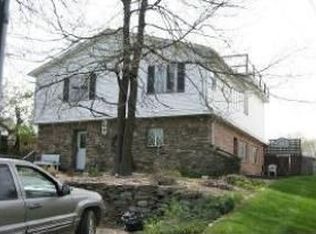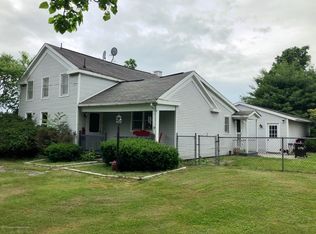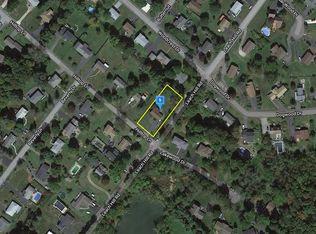Sold for $260,000 on 08/29/23
$260,000
139 Leach Hill Rd, Clarks Summit, PA 18411
3beds
1,764sqft
Residential, Single Family Residence
Built in 1962
10,454.4 Square Feet Lot
$293,600 Zestimate®
$147/sqft
$1,915 Estimated rent
Home value
$293,600
$279,000 - $308,000
$1,915/mo
Zestimate® history
Loading...
Owner options
Explore your selling options
What's special
3 Bedroom 2 Bath Ranch in the Abington Heights School District. Lower level family room with wood burning fieldstone fireplace. Oak hardwood floors throughout. Updated kitchen with ceramic tile floor. Beautiful tiled full bath with Jacuzzi Tub. New stone entranceway and roof. Rear deck and patio with a natural gas grill hookup. Ductless A?C unit with Heat Pump. 1 car oversized garage. All of this situated on a beautifully landscaped corner lot., Baths: 1 Bath Lev 1,1 Half Lev L, Beds: 2+ Bed 1st, SqFt Fin - Main: 1176.00, SqFt Fin - 3rd: 0.00, Tax Information: Available, Formal Dining Room: Y, Modern Kitchen: Y, SqFt Fin - 2nd: 0.00
Zillow last checked: 8 hours ago
Listing updated: September 07, 2024 at 09:35pm
Listed by:
Edmund H Poggi,
Berkshire Hathaway Home Services Poggi Realtors,
Gail Pukatch,
LUZERNE COUNTY ASSOCIATION OF REALTORS
Bought with:
Felipe Rosero Salazar, RS364807
Christian Saunders Real Estate
Source: GSBR,MLS#: 232989
Facts & features
Interior
Bedrooms & bathrooms
- Bedrooms: 3
- Bathrooms: 1
- Full bathrooms: 1
Bedroom 1
- Description: Hardwood Floor
- Area: 115 Square Feet
- Dimensions: 11.5 x 10
Bedroom 2
- Description: Hardwood Floor, Ceiling Fan
- Area: 148.5 Square Feet
- Dimensions: 11 x 13.5
Bedroom 3
- Description: Hardwood Floor, Ceiling Fan
- Area: 121 Square Feet
- Dimensions: 11 x 11
Bathroom 1
- Description: Tile, Jacuzzi Tub
- Area: 53.82 Square Feet
- Dimensions: 7.8 x 6.9
Bathroom 2
- Description: Modern
- Area: 20 Square Feet
- Dimensions: 4 x 5
Dining room
- Description: Hardwood Floor, Crown Molding
- Area: 98.8 Square Feet
- Dimensions: 9.5 x 10.4
Family room
- Description: W/W Carpet, Wood Burning Fireplace
- Area: 385.91 Square Feet
- Dimensions: 25.9 x 14.9
Kitchen
- Description: Modern, Tile Floor
- Area: 112.8 Square Feet
- Dimensions: 9.4 x 12
Living room
- Description: Hardwood Floor, Decorative Fireplace
- Area: 261.23 Square Feet
- Dimensions: 15.1 x 17.3
Heating
- Baseboard, Natural Gas, Heat Pump, Electric
Cooling
- Ductless
Appliances
- Included: Dryer, Washer, Refrigerator, Electric Range, Electric Oven, Dishwasher
- Laundry: Electric Dryer Hookup, Washer Hookup, Gas Dryer Hookup
Features
- Flooring: Carpet, Wood, Tile, Ceramic Tile, Concrete
- Windows: Screens
- Basement: Block,Heated,Walk-Up Access,Walk-Out Access,Full
- Attic: Crawl Opening
- Number of fireplaces: 1
- Fireplace features: Wood Burning
Interior area
- Total structure area: 1,764
- Total interior livable area: 1,764 sqft
- Finished area above ground: 1,176
- Finished area below ground: 588
Property
Parking
- Total spaces: 1
- Parking features: Asphalt, Paved, Off Street, Garage Door Opener, Garage, Basement
- Garage spaces: 1
Features
- Levels: One
- Stories: 1
- Patio & porch: Deck, Patio
- Has spa: Yes
- Spa features: Bath
- Frontage length: 200.00
Lot
- Size: 10,454 sqft
- Dimensions: 100 x 100
- Features: Corner Lot, Level, Landscaped
Details
- Parcel number: 09103020069
- Zoning description: Residential
Construction
Type & style
- Home type: SingleFamily
- Architectural style: Ranch
- Property subtype: Residential, Single Family Residence
Materials
- Aluminum Siding
- Roof: Composition,Wood
Condition
- New construction: No
- Year built: 1962
Utilities & green energy
- Sewer: Public Sewer
- Water: Public
Community & neighborhood
Location
- Region: Clarks Summit
Other
Other facts
- Listing terms: Cash,VA Loan,FHA,Conventional
- Road surface type: Paved
Price history
| Date | Event | Price |
|---|---|---|
| 6/4/2024 | Listing removed | -- |
Source: BHHS broker feed Report a problem | ||
| 8/31/2023 | Pending sale | $254,500-2.1%$144/sqft |
Source: BHHS broker feed #23-3281 Report a problem | ||
| 8/29/2023 | Sold | $260,000+2.2%$147/sqft |
Source: | ||
| 7/28/2023 | Pending sale | $254,500$144/sqft |
Source: | ||
| 7/18/2023 | Listed for sale | $254,500+60.1%$144/sqft |
Source: Luzerne County AOR #23-3281 Report a problem | ||
Public tax history
| Year | Property taxes | Tax assessment |
|---|---|---|
| 2024 | $3,057 +4.7% | $14,000 |
| 2023 | $2,919 +2% | $14,000 |
| 2022 | $2,861 | $14,000 |
Find assessor info on the county website
Neighborhood: 18411
Nearby schools
GreatSchools rating
- 6/10South Abington SchoolGrades: K-4Distance: 1.5 mi
- 6/10Abington Heights Middle SchoolGrades: 5-8Distance: 4.3 mi
- 10/10Abington Heights High SchoolGrades: 9-12Distance: 2.6 mi

Get pre-qualified for a loan
At Zillow Home Loans, we can pre-qualify you in as little as 5 minutes with no impact to your credit score.An equal housing lender. NMLS #10287.
Sell for more on Zillow
Get a free Zillow Showcase℠ listing and you could sell for .
$293,600
2% more+ $5,872
With Zillow Showcase(estimated)
$299,472

