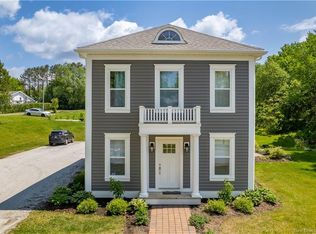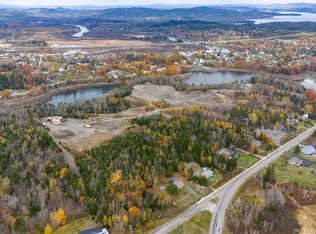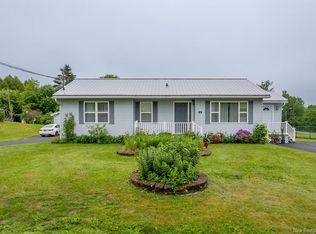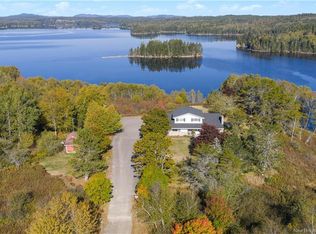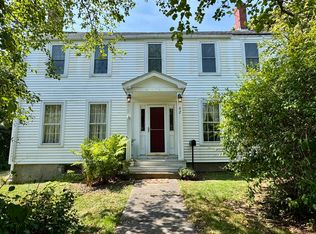139 Main St, Saint George, NB E5C 3J8
What's special
- 6 days |
- 36 |
- 0 |
Likely to sell faster than
Zillow last checked: 8 hours ago
Listing updated: December 05, 2025 at 04:45am
Sam Otoo, Salesperson 230034610,
Coldwell Banker Select Realty Brokerage
Facts & features
Interior
Bedrooms & bathrooms
- Bedrooms: 5
- Bathrooms: 2
- Full bathrooms: 2
Bedroom
- Level: Main
Bedroom
- Level: Main
Bedroom
- Level: Second
Bedroom
- Level: Second
Bathroom
- Level: Main
Other
- Level: Second
Dining room
- Level: Main
Other
- Level: Second
Foyer
- Level: Main
Foyer
- Level: Second
Great room
- Level: Main
Kitchen
- Level: Main
Living room
- Level: Main
Sun room
- Level: Main
Walk in closet
- Level: Second
Heating
- Electric, Fireplace-Wood, Forced Air, Heat Pump, Stove - Gas
Cooling
- Electric, Heat Pump
Appliances
- Included: Water Heater
Features
- Flooring: Laminate, Tile
- Basement: Full
- Has fireplace: Yes
Interior area
- Total structure area: 3,700
- Total interior livable area: 3,700 sqft
- Finished area above ground: 3,700
Property
Parking
- Parking features: Asphalt, Garage
- Has garage: Yes
- Has uncovered spaces: Yes
Lot
- Size: 2.5 Acres
- Features: 1.0 -2.99 Acres
Details
- Parcel number: 01316918
Construction
Type & style
- Home type: SingleFamily
- Architectural style: Cape Cod
Materials
- Vinyl Siding
- Foundation: Concrete
- Roof: Metal
Condition
- Year built: 1951
Utilities & green energy
- Sewer: Municipal
- Water: Municipal
Community & HOA
Location
- Region: Saint George
Financial & listing details
- Price per square foot: C$101/sqft
- Annual tax amount: C$4,369
- Date on market: 12/5/2025
- Ownership: Freehold
(506) 333-7220
By pressing Contact Agent, you agree that the real estate professional identified above may call/text you about your search, which may involve use of automated means and pre-recorded/artificial voices. You don't need to consent as a condition of buying any property, goods, or services. Message/data rates may apply. You also agree to our Terms of Use. Zillow does not endorse any real estate professionals. We may share information about your recent and future site activity with your agent to help them understand what you're looking for in a home.
Price history
Price history
Price history is unavailable.
Public tax history
Public tax history
Tax history is unavailable.Climate risks
Neighborhood: E5C
Nearby schools
GreatSchools rating
- 7/10Perry Elementary SchoolGrades: PK-8Distance: 16.4 mi
- NAShead High SchoolGrades: 9-12Distance: 18 mi
- Loading

