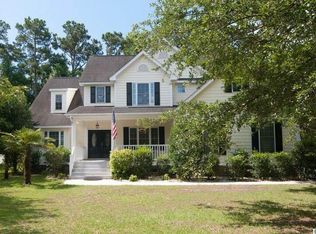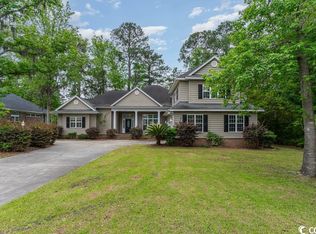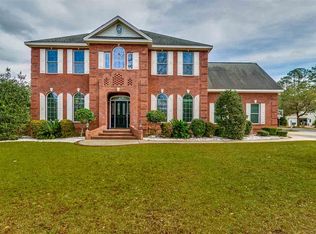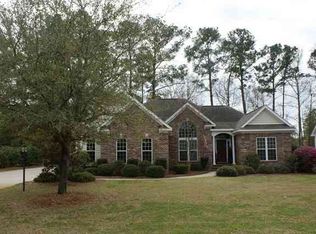Sold for $719,500 on 09/30/25
$719,500
139 Olde Canal Loop, Pawleys Island, SC 29585
4beds
2,673sqft
Single Family Residence
Built in 2000
0.3 Acres Lot
$716,500 Zestimate®
$269/sqft
$3,932 Estimated rent
Home value
$716,500
$609,000 - $838,000
$3,932/mo
Zestimate® history
Loading...
Owner options
Explore your selling options
What's special
Welcome to a home where timeless Lowcountry character meets one of the most iconic views in Pawleys Island. Perfectly positioned on the 5th green of Caledonia Golf & Fish Club, this all-brick custom residence captures a sweeping panorama—rolling fairways, centuries-old ricefields, and the tranquil Waccamaw River beyond, with the well-known Caledonia clubhouse anchoring the horizon. From morning coffee to sunset cocktails, this is a view you’ll never outgrow. Inside, an inviting open-concept design blends everyday comfort with easy entertaining. The main level features three bedrooms plus a dedicated home office filled with natural light and charming millwork—an ideal space for remote work or quiet focus. Two guest bedrooms share a well-appointed bath, while an additional upstairs bedroom enjoys private access to a full bath just steps away, creating the perfect retreat for guests or a flexible bonus space. Throughout the home, quality craftsmanship shines—from maple hardwood floors to elegant crown molding and transom-topped doorways. The kitchen offers both style and function, with granite countertops, a breakfast bar, upgraded appliances, and plenty of cabinetry, all seamlessly connected to the dining and living areas. The private owner’s suite is tucked away on the main floor and features two walk-in closets, and a large bath with double vanities, a soaking tub, and a separate shower. Perhaps the most irresistible feature? The Eze-Breeze porch. Designed for year-round enjoyment, this windowed retreat opens to amazing golf course and ricefield views. At the same time, a back patio offers the perfect spot for grilling or unwinding under the canopy of mature pines and oaks, beautifully complemented by flowering landscaping. Additional highlights include a spacious laundry room with built-in cabinetry, a two-car garage, and a newer roof. As a resident of Ricefields, you’ll also enjoy access to a community pool, private boat landing, and the scenic riverwalk along the Waccamaw River—bringing the best of the Lowcountry lifestyle right to your doorstep.
Zillow last checked: 8 hours ago
Listing updated: September 30, 2025 at 12:51pm
Listed by:
Mariah R Johnson Office:843-237-9824,
CB Sea Coast Advantage PI,
Hampton H Roberts 843-798-7862,
CB Sea Coast Advantage PI
Bought with:
Meghan Denny, 95493
The Litchfield Company Real Estate
Source: CCAR,MLS#: 2514601 Originating MLS: Coastal Carolinas Association of Realtors
Originating MLS: Coastal Carolinas Association of Realtors
Facts & features
Interior
Bedrooms & bathrooms
- Bedrooms: 4
- Bathrooms: 3
- Full bathrooms: 3
Primary bedroom
- Level: First
Primary bedroom
- Dimensions: 16.6x15.9
Bedroom 1
- Level: First
Bedroom 1
- Dimensions: 14.4x13.1
Bedroom 2
- Level: First
Bedroom 2
- Dimensions: 14.3x13.3
Bedroom 3
- Level: Second
Bedroom 3
- Dimensions: 14.2x17.2
Dining room
- Features: Separate/Formal Dining Room
Dining room
- Dimensions: 26.3x17.6
Family room
- Features: Ceiling Fan(s), Fireplace
Great room
- Dimensions: 15.9x17.1
Kitchen
- Features: Breakfast Bar, Breakfast Area, Pantry, Solid Surface Counters
Kitchen
- Dimensions: 20.6x12.7
Other
- Features: Bedroom on Main Level, Entrance Foyer, Library, Utility Room
Heating
- Central, Electric
Cooling
- Central Air
Appliances
- Included: Dishwasher, Disposal, Microwave, Range, Refrigerator, Dryer, Washer
- Laundry: Washer Hookup
Features
- Fireplace, Other, Split Bedrooms, Breakfast Bar, Bedroom on Main Level, Breakfast Area, Entrance Foyer, Solid Surface Counters
- Flooring: Carpet, Tile, Wood
- Has fireplace: Yes
Interior area
- Total structure area: 3,622
- Total interior livable area: 2,673 sqft
Property
Parking
- Total spaces: 2
- Parking features: Attached, Two Car Garage, Garage
- Attached garage spaces: 2
Features
- Levels: One and One Half
- Stories: 1
- Patio & porch: Patio, Porch, Screened
- Exterior features: Sprinkler/Irrigation, Other, Patio
- Pool features: Community, Outdoor Pool
- Has view: Yes
- View description: Golf Course
Lot
- Size: 0.30 Acres
- Dimensions: 95 x 137 x 95 x 134
- Features: Outside City Limits, On Golf Course, Rectangular, Rectangular Lot
Details
- Additional parcels included: ,
- Parcel number: 040187G0670000
- Zoning: RES
- Special conditions: None
Construction
Type & style
- Home type: SingleFamily
- Architectural style: Traditional
- Property subtype: Single Family Residence
Materials
- Brick
- Foundation: Slab
Condition
- Resale
- Year built: 2000
Details
- Builder model: Custom
Utilities & green energy
- Water: Public
- Utilities for property: Cable Available, Electricity Available, Phone Available, Sewer Available, Underground Utilities, Water Available
Community & neighborhood
Community
- Community features: Boat Facilities, Golf Carts OK, Other, Long Term Rental Allowed, Pool
Location
- Region: Pawleys Island
- Subdivision: Ricefields Plantation
HOA & financial
HOA
- Has HOA: Yes
- HOA fee: $156 monthly
- Amenities included: Boat Ramp, Owner Allowed Golf Cart, Owner Allowed Motorcycle, Other, Pet Restrictions
- Services included: Association Management, Common Areas, Legal/Accounting, Pool(s), Recreation Facilities
Other
Other facts
- Listing terms: Cash,Conventional
Price history
| Date | Event | Price |
|---|---|---|
| 9/30/2025 | Sold | $719,500-4.1%$269/sqft |
Source: | ||
| 8/26/2025 | Contingent | $749,900$281/sqft |
Source: | ||
| 8/16/2025 | Price change | $749,900-1.3%$281/sqft |
Source: | ||
| 8/7/2025 | Price change | $759,900-1.3%$284/sqft |
Source: | ||
| 8/5/2025 | Listed for sale | $769,900$288/sqft |
Source: | ||
Public tax history
| Year | Property taxes | Tax assessment |
|---|---|---|
| 2024 | $1,878 +0.9% | $16,270 |
| 2023 | $1,861 +14% | $16,270 |
| 2022 | $1,632 +3.4% | $16,270 +0% |
Find assessor info on the county website
Neighborhood: 29585
Nearby schools
GreatSchools rating
- 10/10Waccamaw Elementary SchoolGrades: PK-3Distance: 1 mi
- 10/10Waccamaw Middle SchoolGrades: 7-8Distance: 4.1 mi
- 8/10Waccamaw High SchoolGrades: 9-12Distance: 0.6 mi
Schools provided by the listing agent
- Elementary: Waccamaw Elementary School
- Middle: Waccamaw Middle School
- High: Waccamaw High School
Source: CCAR. This data may not be complete. We recommend contacting the local school district to confirm school assignments for this home.

Get pre-qualified for a loan
At Zillow Home Loans, we can pre-qualify you in as little as 5 minutes with no impact to your credit score.An equal housing lender. NMLS #10287.
Sell for more on Zillow
Get a free Zillow Showcase℠ listing and you could sell for .
$716,500
2% more+ $14,330
With Zillow Showcase(estimated)
$730,830


