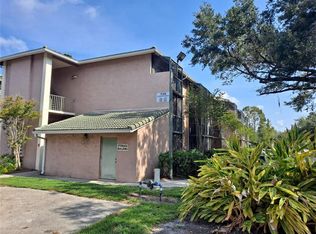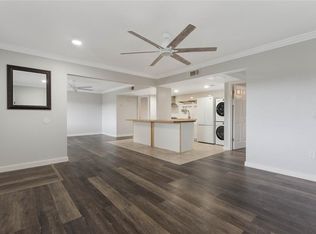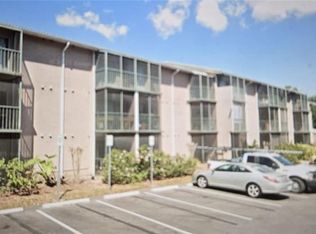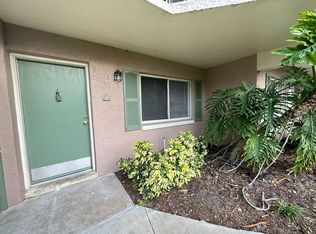Sold for $83,500 on 11/14/25
$83,500
139 Oyster Bay Cir APT 170, Altamonte Springs, FL 32701
1beds
496sqft
Condominium
Built in 1980
-- sqft lot
$85,000 Zestimate®
$168/sqft
$1,117 Estimated rent
Home value
$85,000
$81,000 - $89,000
$1,117/mo
Zestimate® history
Loading...
Owner options
Explore your selling options
What's special
One or more photo(s) has been virtually staged. Welcome to 139 Oyster Bay Circle, Unit #170 – a rare first-floor end unit in the desirable Waterside at Cranes Roost community! This beautifully updated condo perfectly balances affordable luxury, comfort, convenience, and value, all in one of Altamonte Springs’ most desired and scenic areas. With its unbeatable location just steps from Cranes Roost Park and Uptown Altamonte’s dining, shopping, and entertainment, you’ll love living in the heart of it all while enjoying the peace and privacy of a quiet, established neighborhood. Step inside and you’ll immediately feel the difference. The bright, open layout is enhanced by porcelain wood-look tile flooring throughout, crown molding, and neutral finishes that make the space feel fresh and inviting. The tastefully remodeled kitchen features granite countertops, a custom extended breakfast bar, and an updated gas range, perfect for everyday cooking or entertaining guests. The spacious living area flows effortlessly to the primary suite and a screened-in porch, offering a private outdoor retreat ideal for morning coffee or evening relaxation. Inside the bedroom, you’ll find a walk-in closet with a custom built-in storage system- a luxury rarely found in condos of this size. The renovated bathroom showcases a modern walk-in shower, upgraded fixtures, and a stacked washer and dryer conveniently located inside the unit - a true rarity here, as most residents rely on the community laundry facilities. Recent updates also include a newer AC system for year-round efficiency and comfort. This home is truly move-in ready, offering a blend of function and style that makes it the most desirable unit for sale in the community. Beyond the unit itself, Waterside at Cranes Roost is a community actively investing in its future. A full exterior repainting project is underway, new entry doors and lighting fixtures are scheduled for installation, and a comprehensive five-year landscaping plan has already begun. With a recently completed reserve study and full-time on-site management through Sentry Management, Waterside demonstrates strong financial planning and proactive maintenance — a huge value to both homeowners and investors. Enjoy resort-style living with access to two community pools, a tennis court, shuffleboard (coming soon), a putting green (coming soon), and two laundry facilities. HOA fees include water and gas, so your monthly expenses stay predictable and low. Whether you’re looking for a low-maintenance primary home or a smart investment property in a fast-growing area, this first-floor end unit offers the ideal combination of location, comfort, and peace of mind. Waterside at Cranes Roost isn’t just a place to live — it’s a community committed to continuous improvement and quality of life. Schedule your showing today and experience this exceptional condo for yourself!
Zillow last checked: 8 hours ago
Listing updated: November 14, 2025 at 01:27pm
Listing Provided by:
Daniel Prior LLC 407-406-2145,
CREEGAN GROUP 407-622-1111
Bought with:
Daniel Prior LLC, 3336708
CREEGAN GROUP
Source: Stellar MLS,MLS#: O6352712 Originating MLS: Orlando Regional
Originating MLS: Orlando Regional

Facts & features
Interior
Bedrooms & bathrooms
- Bedrooms: 1
- Bathrooms: 1
- Full bathrooms: 1
Primary bedroom
- Features: Ceiling Fan(s), Walk-In Closet(s)
- Level: First
- Area: 143 Square Feet
- Dimensions: 13x11
Bathroom 1
- Features: No Closet
- Level: First
- Area: 54 Square Feet
- Dimensions: 9x6
Balcony porch lanai
- Features: No Closet
- Level: First
- Area: 40 Square Feet
- Dimensions: 8x5
Kitchen
- Features: Breakfast Bar, No Closet
- Level: First
- Area: 66 Square Feet
- Dimensions: 11x6
Living room
- Features: No Closet
- Level: First
- Area: 224 Square Feet
- Dimensions: 16x14
Heating
- Zoned
Cooling
- Central Air
Appliances
- Included: Dryer, Microwave, Range, Refrigerator, Washer
- Laundry: Inside
Features
- Crown Molding, Eating Space In Kitchen, Kitchen/Family Room Combo, Open Floorplan, Primary Bedroom Main Floor, Stone Counters, Thermostat, Walk-In Closet(s)
- Flooring: Porcelain Tile
- Doors: Sliding Doors
- Windows: Blinds, Window Treatments
- Has fireplace: No
- Common walls with other units/homes: End Unit
Interior area
- Total structure area: 524
- Total interior livable area: 496 sqft
Property
Parking
- Parking features: Common, Ground Level, Guest, Open, Oversized
- Has uncovered spaces: Yes
Features
- Levels: One
- Stories: 1
- Patio & porch: Rear Porch, Screened
- Exterior features: Lighting, Rain Gutters, Sidewalk, Tennis Court(s)
- Has view: Yes
- View description: Park/Greenbelt
- Waterfront features: Waterfront
Lot
- Residential vegetation: Trees/Landscaped
Details
- Parcel number: 14212952813001317
- Zoning: MOC-3
- Special conditions: None
Construction
Type & style
- Home type: Condo
- Property subtype: Condominium
Materials
- Block, Stucco
- Foundation: Slab
- Roof: Shingle
Condition
- New construction: No
- Year built: 1980
Utilities & green energy
- Sewer: Public Sewer
- Water: Public
- Utilities for property: BB/HS Internet Available, Cable Available, Electricity Connected, Natural Gas Available, Phone Available, Public, Sewer Connected, Underground Utilities, Water Connected
Community & neighborhood
Community
- Community features: Waterfront, Community Mailbox, Deed Restrictions, Park, Pool, Sidewalks, Tennis Court(s)
Location
- Region: Altamonte Springs
- Subdivision: WATERSIDE AT CRANES ROOST A CONDO COMMUNITY
HOA & financial
HOA
- Has HOA: Yes
- HOA fee: $418 monthly
- Amenities included: Laundry, Maintenance, Park, Playground, Pool, Tennis Court(s)
- Services included: Community Pool, Insurance, Maintenance Structure, Maintenance Grounds, Manager, Trash
- Association name: Birgit Burton
- Association phone: 407-788-6700
Other fees
- Pet fee: $0 monthly
Other financial information
- Total actual rent: 0
Other
Other facts
- Listing terms: Cash,Conventional
- Ownership: Condominium
- Road surface type: Paved
Price history
| Date | Event | Price |
|---|---|---|
| 11/14/2025 | Sold | $83,500-7.1%$168/sqft |
Source: | ||
| 11/2/2025 | Pending sale | $89,900$181/sqft |
Source: | ||
| 10/16/2025 | Listed for sale | $89,900+31.2%$181/sqft |
Source: | ||
| 9/28/2025 | Listing removed | $1,195$2/sqft |
Source: Zillow Rentals | ||
| 9/15/2025 | Listed for rent | $1,195$2/sqft |
Source: Zillow Rentals | ||
Public tax history
| Year | Property taxes | Tax assessment |
|---|---|---|
| 2024 | $492 +6.2% | $62,146 +3% |
| 2023 | $463 +1.4% | $60,336 +3% |
| 2022 | $457 -0.6% | $58,579 +3% |
Find assessor info on the county website
Neighborhood: 32701
Nearby schools
GreatSchools rating
- 6/10Altamonte Elementary SchoolGrades: PK-5Distance: 1.5 mi
- 5/10Milwee Middle SchoolGrades: 6-8Distance: 2.7 mi
- 6/10Lyman High SchoolGrades: PK,9-12Distance: 3 mi
Schools provided by the listing agent
- Elementary: Altamonte Elementary
- Middle: Milwee Middle
- High: Lyman High
Source: Stellar MLS. This data may not be complete. We recommend contacting the local school district to confirm school assignments for this home.
Get a cash offer in 3 minutes
Find out how much your home could sell for in as little as 3 minutes with a no-obligation cash offer.
Estimated market value
$85,000
Get a cash offer in 3 minutes
Find out how much your home could sell for in as little as 3 minutes with a no-obligation cash offer.
Estimated market value
$85,000



