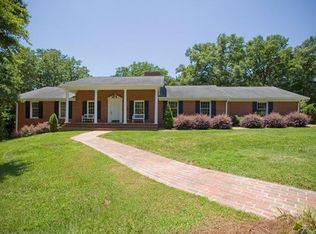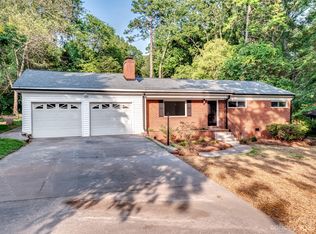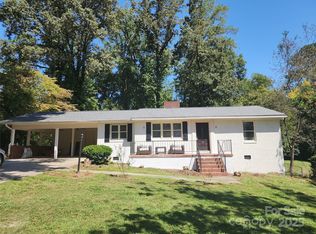Closed
$430,000
139 Palaside Dr NE, Concord, NC 28025
3beds
1,909sqft
Single Family Residence
Built in 1989
0.36 Acres Lot
$430,100 Zestimate®
$225/sqft
$1,959 Estimated rent
Home value
$430,100
$409,000 - $452,000
$1,959/mo
Zestimate® history
Loading...
Owner options
Explore your selling options
What's special
Beautiful all-brick home in sought after Beverly Hills! Wonderfully updated, full basement, tons of storage space, in a walkable neighborhood w/ 2 parks! Updated kitchen with quartz countertops, soft-close cabinets, gas range, double door pantry, informal dining w/vaulted ceiling - lots of light from the double skylights! Wood floors main level living areas and upper level!. Fabulous main level primary suite with soaring ceiling and accent beams, and recently updated primary bath with quartzite vanity, elegant walk-in shower!Versatile formal dining room with built in cabinets! Upstairs are the secondary bedrooms and a shared hall bath.One is quite spacious, the other is cozy and charming! Storage abounds with 2 walk-in attics, huge linen closet! And the basement-tons of room for storage, workshop, hobbies, etc.Automatic openers, exterior access. Beautiful landscaping, kick back in the outdoor living areas which include a spacious covered deck and firepit area in the private rear yard!
Zillow last checked: 8 hours ago
Listing updated: August 28, 2025 at 04:16pm
Listing Provided by:
DeAnne Haney deanne@deannehaney.com,
RE/MAX Leading Edge,
Jody Rich,
RE/MAX Leading Edge
Bought with:
Jigna Parekh
Better Homes and Gardens Real Estate Paracle
Source: Canopy MLS as distributed by MLS GRID,MLS#: 4269126
Facts & features
Interior
Bedrooms & bathrooms
- Bedrooms: 3
- Bathrooms: 3
- Full bathrooms: 2
- 1/2 bathrooms: 1
- Main level bedrooms: 1
Primary bedroom
- Level: Main
Bedroom s
- Level: Upper
Bedroom s
- Level: Upper
Bathroom full
- Level: Main
Bathroom full
- Level: Upper
Bathroom half
- Level: Main
Breakfast
- Level: Main
Dining room
- Level: Main
Great room
- Level: Main
Kitchen
- Level: Main
Heating
- Natural Gas
Cooling
- Central Air
Appliances
- Included: Dishwasher, Disposal, Gas Range, Gas Water Heater, Microwave
- Laundry: Laundry Closet
Features
- Flooring: Carpet, Tile, Vinyl, Wood
- Basement: Basement Garage Door,Daylight,Full,Interior Entry,Storage Space,Walk-Out Access
- Attic: Walk-In
- Fireplace features: Gas Log, Great Room
Interior area
- Total structure area: 1,909
- Total interior livable area: 1,909 sqft
- Finished area above ground: 1,909
- Finished area below ground: 0
Property
Parking
- Total spaces: 2
- Parking features: Basement, Attached Garage, Garage Door Opener, Garage Faces Side
- Attached garage spaces: 2
Features
- Levels: Two
- Stories: 2
Lot
- Size: 0.36 Acres
Details
- Parcel number: 56214692180000
- Zoning: RM-1
- Special conditions: Standard
Construction
Type & style
- Home type: SingleFamily
- Property subtype: Single Family Residence
Materials
- Brick Full
Condition
- New construction: No
- Year built: 1989
Utilities & green energy
- Sewer: Public Sewer
- Water: City
Community & neighborhood
Location
- Region: Concord
- Subdivision: Beverly Hills
Other
Other facts
- Listing terms: Cash,Conventional,FHA
- Road surface type: Concrete, Paved
Price history
| Date | Event | Price |
|---|---|---|
| 8/28/2025 | Sold | $430,000-3.4%$225/sqft |
Source: | ||
| 6/11/2025 | Listed for sale | $445,000+56.1%$233/sqft |
Source: | ||
| 3/4/2020 | Sold | $285,000-3.4%$149/sqft |
Source: | ||
| 1/30/2020 | Pending sale | $295,000$155/sqft |
Source: Southern Homes of the Carolinas #3586530 | ||
| 1/28/2020 | Listed for sale | $295,000$155/sqft |
Source: Southern Homes of the Carolinas #3586530 | ||
Public tax history
| Year | Property taxes | Tax assessment |
|---|---|---|
| 2024 | $3,736 +33.5% | $375,110 +63.5% |
| 2023 | $2,799 | $229,450 |
| 2022 | $2,799 | $229,450 |
Find assessor info on the county website
Neighborhood: Beverly Hills
Nearby schools
GreatSchools rating
- 6/10Beverly Hills ElementaryGrades: K-5Distance: 0.1 mi
- 2/10Concord MiddleGrades: 6-8Distance: 2.5 mi
- 5/10Concord HighGrades: 9-12Distance: 0.9 mi
Schools provided by the listing agent
- Elementary: W.M. Irvin
- Middle: Concord
- High: Concord
Source: Canopy MLS as distributed by MLS GRID. This data may not be complete. We recommend contacting the local school district to confirm school assignments for this home.
Get a cash offer in 3 minutes
Find out how much your home could sell for in as little as 3 minutes with a no-obligation cash offer.
Estimated market value
$430,100
Get a cash offer in 3 minutes
Find out how much your home could sell for in as little as 3 minutes with a no-obligation cash offer.
Estimated market value
$430,100


