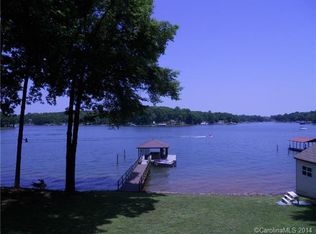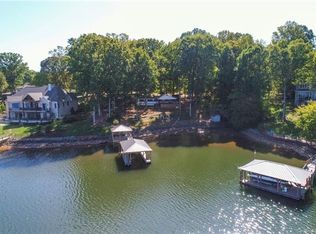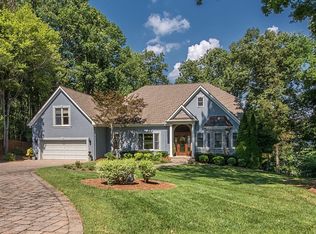Closed
$3,250,000
139 Patternote Rd, Mooresville, NC 28117
4beds
6,165sqft
Single Family Residence
Built in 2015
0.84 Acres Lot
$3,597,400 Zestimate®
$527/sqft
$5,918 Estimated rent
Home value
$3,597,400
$3.27M - $3.99M
$5,918/mo
Zestimate® history
Loading...
Owner options
Explore your selling options
What's special
Wide-open views of Lake Norman greet you throughout this stunning quality built home. Open plan features large spaces w/lake views from many rooms. Gorgeous chef's kitchen includes ss appliances w/5-burner gas cooktop, double wall ovens, island w/seating, butler's pantry, breakfast area & keeping room surrounded w/windows overlooking the lake. Lakeside owner's suite w/ensuite, dual vanities, soaking tub, walk-in shower & huge walk-in closet. Walk-out basement w/recreation area, bar area, family room & secondary owner's suite & ensuite. Tons of storage for lake toys & more in the unfinished portion of basement. Covered porch leads out to resort-style entertaining area. Feel like your on vacation in your own backyard w/heated in-ground saltwater pool & hot tub w/travertine decking. This home flows beautifully from inside to outside w/a terrace, covered patio, beautifully landscaped yard & lakefront w/beach area & floating dock w/a covered boat slip. Convenient to shopping, dining & I77.
Zillow last checked: 8 hours ago
Listing updated: August 16, 2023 at 11:24am
Listing Provided by:
Joseph Davis joey@lawrielawrence.com,
Century 21 Lawrie Lawrence
Bought with:
Lori Jackson
Ivester Jackson Christie's
Source: Canopy MLS as distributed by MLS GRID,MLS#: 4049125
Facts & features
Interior
Bedrooms & bathrooms
- Bedrooms: 4
- Bathrooms: 5
- Full bathrooms: 4
- 1/2 bathrooms: 1
- Main level bedrooms: 3
Primary bedroom
- Level: Main
Bedroom s
- Level: Main
Bedroom s
- Level: Main
Bathroom full
- Level: Main
Bathroom full
- Level: Main
Bathroom half
- Level: Main
Other
- Level: Basement
Bar entertainment
- Level: Basement
Bonus room
- Level: Basement
Breakfast
- Level: Main
Dining room
- Level: Main
Flex space
- Level: Basement
Great room
- Features: Vaulted Ceiling(s)
- Level: Main
Other
- Level: Main
Kitchen
- Level: Main
Laundry
- Level: Main
Office
- Level: Main
Recreation room
- Level: Basement
Heating
- Heat Pump
Cooling
- Heat Pump
Appliances
- Included: Dishwasher, Disposal, Double Oven, Exhaust Hood, Gas Cooktop, Microwave, Self Cleaning Oven, Wall Oven
- Laundry: Electric Dryer Hookup, In Hall, Main Level
Features
- Breakfast Bar, Kitchen Island, Open Floorplan, Pantry, Storage, Tray Ceiling(s)(s), Vaulted Ceiling(s)(s), Walk-In Closet(s), Wet Bar
- Flooring: Carpet, Tile, Vinyl, Wood
- Basement: Finished,Full,Interior Entry,Storage Space
- Fireplace features: Gas, Gas Log, Great Room, Porch
Interior area
- Total structure area: 3,330
- Total interior livable area: 6,165 sqft
- Finished area above ground: 3,330
- Finished area below ground: 2,835
Property
Parking
- Total spaces: 3
- Parking features: Attached Garage, Garage Door Opener, Garage on Main Level
- Attached garage spaces: 3
Features
- Levels: One
- Stories: 1
- Patio & porch: Covered, Deck, Front Porch, Patio, Rear Porch
- Exterior features: Fire Pit, In-Ground Irrigation
- Has private pool: Yes
- Pool features: In Ground
- Has spa: Yes
- Spa features: Heated
- Fencing: Back Yard
- Has view: Yes
- View description: Water, Year Round
- Has water view: Yes
- Water view: Water
- Waterfront features: Beach - Private, Boat Lift, Dock, Pier, Waterfront
- Body of water: Lake Norman
Lot
- Size: 0.84 Acres
Details
- Additional structures: Boat House
- Parcel number: 4637138336.000
- Zoning: RR
- Special conditions: Standard
Construction
Type & style
- Home type: SingleFamily
- Architectural style: Transitional
- Property subtype: Single Family Residence
Materials
- Brick Full, Hardboard Siding
- Roof: Shingle
Condition
- New construction: No
- Year built: 2015
Utilities & green energy
- Sewer: Septic Installed
- Water: Well
- Utilities for property: Cable Available
Community & neighborhood
Location
- Region: Mooresville
- Subdivision: none
Other
Other facts
- Listing terms: Cash,Conventional
- Road surface type: Concrete, Paved
Price history
| Date | Event | Price |
|---|---|---|
| 8/16/2023 | Sold | $3,250,000+1.6%$527/sqft |
Source: | ||
| 7/26/2023 | Pending sale | $3,200,000$519/sqft |
Source: | ||
| 7/24/2023 | Listed for sale | $3,200,000+678.6%$519/sqft |
Source: | ||
| 4/7/2015 | Sold | $411,000$67/sqft |
Source: Public Record Report a problem | ||
Public tax history
| Year | Property taxes | Tax assessment |
|---|---|---|
| 2025 | $14,770 | $2,493,240 |
| 2024 | $14,770 +27.3% | $2,493,240 +27.4% |
| 2023 | $11,605 +38.9% | $1,956,700 +48% |
Find assessor info on the county website
Neighborhood: 28117
Nearby schools
GreatSchools rating
- 7/10Woodland Heights Elementary SchoolGrades: PK-5Distance: 1.3 mi
- 5/10Woodland Heights MiddleGrades: 6-8Distance: 1.2 mi
- 7/10Lake Norman High SchoolGrades: 9-12Distance: 0.9 mi
Schools provided by the listing agent
- Elementary: Woodland Heights
- Middle: Woodland Heights
- High: Lake Norman
Source: Canopy MLS as distributed by MLS GRID. This data may not be complete. We recommend contacting the local school district to confirm school assignments for this home.
Get a cash offer in 3 minutes
Find out how much your home could sell for in as little as 3 minutes with a no-obligation cash offer.
Estimated market value
$3,597,400


