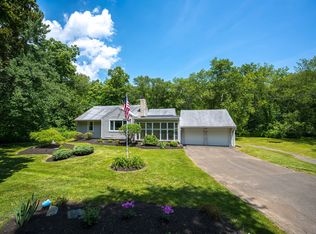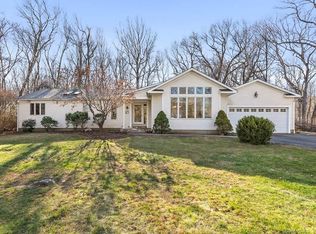Come inside and be impressed! The main entrance features a sun-filled open foyer with a unique layout offering a large family room, living room with fireplace, and dining room that are great for family gatherings. This bright, sunny home has 4 bedroom and 4 full bathrooms with hardwood floors throughout. The space continues with a sunny, finished lower level that can be used for an in-law or additional family living space. The kitchen and all bathrooms have been remodeled. Ductless split units placed throughout the home provide central air conditioning. The long driveway and large yard give you the privacy you've been looking for and plenty of room for fun/entertaining. Don't miss it!
This property is off market, which means it's not currently listed for sale or rent on Zillow. This may be different from what's available on other websites or public sources.

