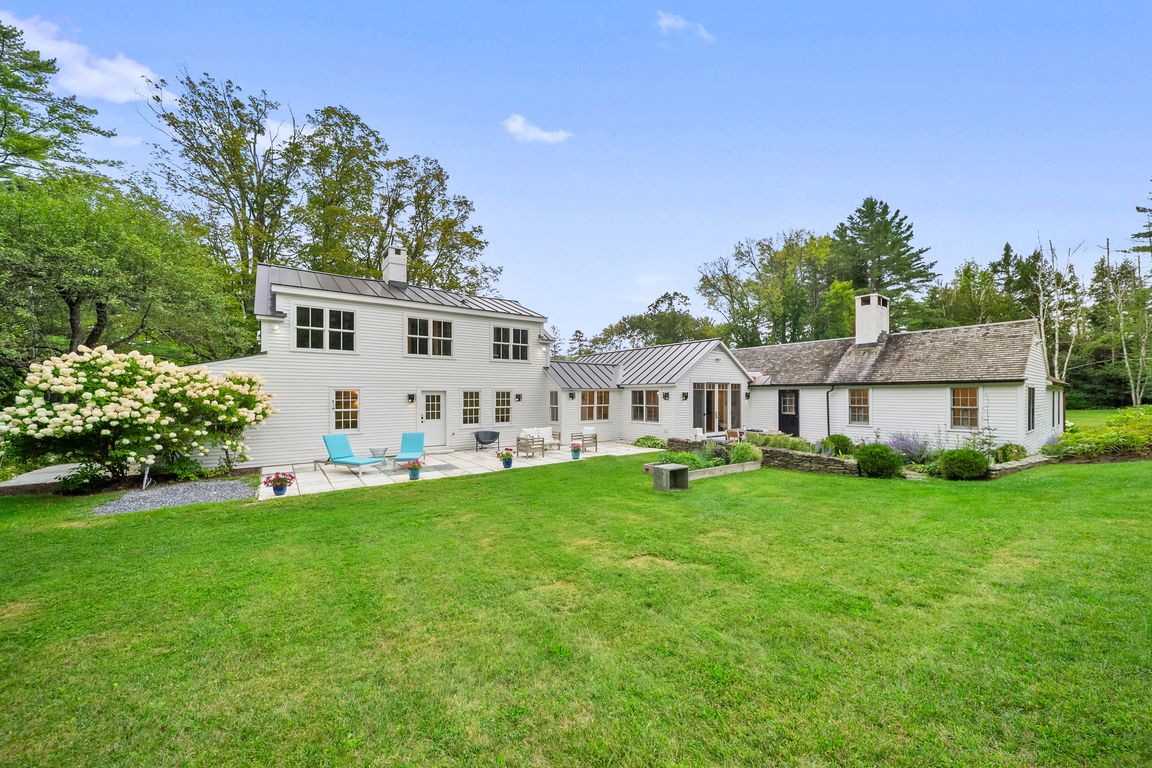
Active
$1,849,000
3beds
3,450sqft
139 Prospect Street, Manchester, VT 05254
3beds
3,450sqft
Single family residence
Built in 1934
2 Acres
2 Garage spaces
$536 price/sqft
What's special
Two fireplacesSpectacular viewsMultiple living spacesBeautifully refinished pine floorsGrand expansive layoutAmple storagePrivate primary bedroom suite
Set against Equinox Mountain and just minutes from the thriving center of Manchester, this timeless and elegant home has been thoughtfully renovated to honor age-old craftsmanship while embracing modern building science to create a beautiful, healthy, and inviting space. Recent renovations include a comprehensive rebuild and expansion of the upper floor, ...
- 82 days |
- 1,777 |
- 79 |
Source: PrimeMLS,MLS#: 5058891
Travel times
Living Room
Living Room
Kitchen
Primary Bedroom
Zillow last checked: 8 hours ago
Listing updated: November 18, 2025 at 09:51am
Listed by:
Cheyanne Pugliese,
The Haven Group 802-548-1000
Source: PrimeMLS,MLS#: 5058891
Facts & features
Interior
Bedrooms & bathrooms
- Bedrooms: 3
- Bathrooms: 3
- Full bathrooms: 2
- 1/2 bathrooms: 1
Heating
- Oil
Cooling
- Central Air, Mini Split
Features
- Basement: Concrete,Interior Entry
Interior area
- Total structure area: 4,250
- Total interior livable area: 3,450 sqft
- Finished area above ground: 3,450
- Finished area below ground: 0
Property
Parking
- Total spaces: 2
- Parking features: Paved
- Garage spaces: 2
Features
- Levels: One and One Half
- Stories: 1.5
- Waterfront features: Stream
Lot
- Size: 2 Acres
- Features: Landscaped
Details
- Parcel number: 37511611736
- Zoning description: Rural Residential 3
Construction
Type & style
- Home type: SingleFamily
- Architectural style: Historic Vintage
- Property subtype: Single Family Residence
Materials
- Clapboard Exterior
- Foundation: Concrete
- Roof: Wood Shingle,Standing Seam
Condition
- New construction: No
- Year built: 1934
Utilities & green energy
- Electric: 200+ Amp Service, Circuit Breakers
- Sewer: Private Sewer, Septic Tank
- Utilities for property: Other
Community & HOA
Community
- Security: Security System
Location
- Region: Manchester
Financial & listing details
- Price per square foot: $536/sqft
- Tax assessed value: $1,286,300
- Annual tax amount: $22,172
- Date on market: 8/29/2025