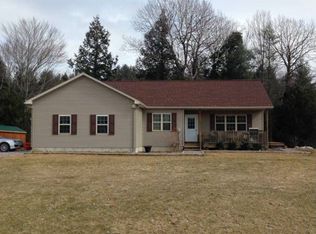Closed
Listed by:
Kelly Badeau,
M Realty 802-363-9501
Bought with: EXP Realty
$470,000
139 Quarry Lane, Highgate, VT 05459
3beds
2,328sqft
Single Family Residence
Built in 2002
8.01 Acres Lot
$473,500 Zestimate®
$202/sqft
$3,561 Estimated rent
Home value
$473,500
$374,000 - $601,000
$3,561/mo
Zestimate® history
Loading...
Owner options
Explore your selling options
What's special
Nestled on 8 serene acres in the heart of Highgate, Vermont, this charming 3-bedroom, 2.5-bath home offers the perfect blend of privacy and convenience. Set back from the road, the property welcomes you with a peaceful, rural ambiance, yet it’s just a 5-minute drive to I-89, grocery stores, and gas stations. The home boasts a brand-new roof and a new water pressure tank, ensuring worry-free living for years to come. Inside, you’ll find a spacious living room perfect for gatherings, a dedicated dining room for memorable meals, and a versatile bonus room in the finished basement, ideal for a home office, gym, or guest space. The insulated barn with power is a standout feature, offering endless possibilities for hobbies, storage, or a workshop. With its quiet setting and modern updates, this Highgate gem provides the best of country living with easy access to amenities. Don’t miss your chance to own this private retreat!
Zillow last checked: 8 hours ago
Listing updated: October 09, 2025 at 05:52am
Listed by:
Kelly Badeau,
M Realty 802-363-9501
Bought with:
Jacob Barnes
EXP Realty
Source: PrimeMLS,MLS#: 5054786
Facts & features
Interior
Bedrooms & bathrooms
- Bedrooms: 3
- Bathrooms: 3
- Full bathrooms: 2
- 1/2 bathrooms: 1
Heating
- Propane, Baseboard
Cooling
- None
Features
- Basement: Full,Partially Finished,Interior Entry
Interior area
- Total structure area: 2,544
- Total interior livable area: 2,328 sqft
- Finished area above ground: 1,680
- Finished area below ground: 648
Property
Parking
- Total spaces: 2
- Parking features: Paved
- Garage spaces: 2
Features
- Levels: Two
- Stories: 2
- Frontage length: Road frontage: 847
Lot
- Size: 8.01 Acres
- Features: Open Lot, Wooded
Details
- Parcel number: 29109211308
- Zoning description: Residential
Construction
Type & style
- Home type: SingleFamily
- Architectural style: Colonial
- Property subtype: Single Family Residence
Materials
- Wood Frame, Vinyl Siding
- Foundation: Concrete
- Roof: Architectural Shingle
Condition
- New construction: No
- Year built: 2002
Utilities & green energy
- Electric: Circuit Breakers
- Sewer: Private Sewer
- Utilities for property: Phone Available
Community & neighborhood
Location
- Region: Swanton
Price history
| Date | Event | Price |
|---|---|---|
| 10/8/2025 | Sold | $470,000-5%$202/sqft |
Source: | ||
| 9/3/2025 | Price change | $494,900-1%$213/sqft |
Source: | ||
| 8/11/2025 | Price change | $499,900-4.8%$215/sqft |
Source: | ||
| 8/4/2025 | Price change | $525,000-4.5%$226/sqft |
Source: | ||
| 7/24/2025 | Price change | $549,900-4.4%$236/sqft |
Source: Owner | ||
Public tax history
| Year | Property taxes | Tax assessment |
|---|---|---|
| 2024 | -- | $268,700 |
| 2023 | -- | $268,700 |
| 2022 | -- | $268,700 |
Find assessor info on the county website
Neighborhood: 05488
Nearby schools
GreatSchools rating
- 5/10Highgate SchoolGrades: PK-6Distance: 2.7 mi
- 4/10Missisquoi Valley Uhsd #7Grades: 7-12Distance: 2.8 mi
Schools provided by the listing agent
- Elementary: Highgate Elementary School
- Middle: Missisquoi Valley Union Jshs
- High: Missisquoi Valley UHSD #7
- District: Missisquoi Valley UHSD 7
Source: PrimeMLS. This data may not be complete. We recommend contacting the local school district to confirm school assignments for this home.

Get pre-qualified for a loan
At Zillow Home Loans, we can pre-qualify you in as little as 5 minutes with no impact to your credit score.An equal housing lender. NMLS #10287.
