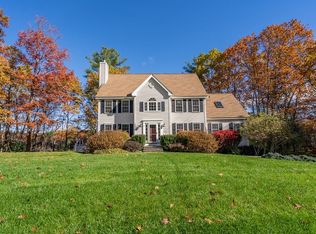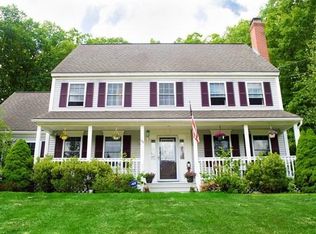New Price!! Motivated Sellers!! Gorgeous views from every window! Perfect opportunity to own this spectacular home nestled in a peaceful, private setting in one of Lunenburg???s best neighborhoods! Stunning 4-5 BR, 3.5 BA Cape on 1.6 acres Overlooking Pond w/ Water Rights & 58 acres of conservation land.The large open concept family room/dining room & kitchen open up to the expansive deck that spans the entire back of the home.Cathedral living room features brick fireplace with pellet stove, hardwood floors and vaulted ceiling with huge palladium window overlooking the pond. The versatile floor plan has two possible masters, one on the first floor & one on the second floor. Professionally landscaped with beautiful apple trees and raspberry bushes producing edible fruit. Huge Lower Level includes the second pellet stove. 4 Garage spaces,2 attached & 2 detached featuring Storage/Bonus Rm over garage POSSIBLE. Located just 5 minutes to the commuter rail and Rt.2, and only 40 miles to Bos
This property is off market, which means it's not currently listed for sale or rent on Zillow. This may be different from what's available on other websites or public sources.


