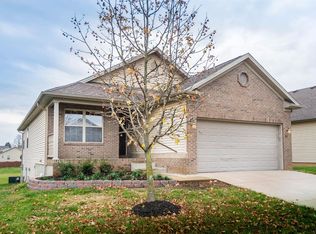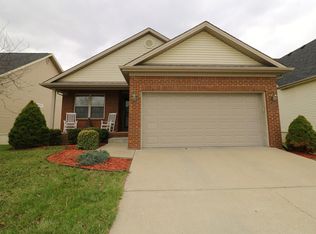Sold for $345,000 on 08/11/23
$345,000
139 Serena Way, Georgetown, KY 40324
5beds
3,194sqft
Single Family Residence
Built in 2007
5,227.2 Square Feet Lot
$372,100 Zestimate®
$108/sqft
$2,611 Estimated rent
Home value
$372,100
$353,000 - $391,000
$2,611/mo
Zestimate® history
Loading...
Owner options
Explore your selling options
What's special
Experience the pinnacle of luxury living in this exceptional 5-bedroom, 3-bath home, which may surprise you with its spaciousness. Although the house may appear deceptively small from the outside, it boasts a generous floor plan that will leave you in awe. It's almost like an optical illusion, where stepping inside reveals a world of abundant space that exceeds your expectations.
As you enter the residence, you'll be greeted by a meticulously crafted basement that is nearing completion, offering the opportunity to add your personal touch and make it your own. This versatile space, with its 9-foot ceilings, presents endless possibilities for customization. Whether you envision a home theater, a game room, or an additional living area, you'll have the freedom to bring your vision to life
Zillow last checked: 8 hours ago
Listing updated: August 25, 2025 at 08:24pm
Listed by:
Brittany Martin 859-629-0118,
United Real Estate Bluegrass
Bought with:
Brandon Feltner, 271475
Denniston Realty
Source: Imagine MLS,MLS#: 23011903
Facts & features
Interior
Bedrooms & bathrooms
- Bedrooms: 5
- Bathrooms: 3
- Full bathrooms: 3
Primary bedroom
- Level: First
Bedroom 1
- Level: First
Bedroom 2
- Level: First
Bedroom 3
- Level: Lower
Bedroom 4
- Level: Lower
Bathroom 1
- Description: Full Bath
- Level: First
Bathroom 2
- Description: Full Bath
- Level: First
Bathroom 3
- Description: Full Bath
- Level: Lower
Dining room
- Level: First
Dining room
- Level: First
Kitchen
- Level: First
Living room
- Level: First
Living room
- Level: First
Utility room
- Level: Lower
Heating
- Electric
Cooling
- Electric
Appliances
- Included: Dryer, Disposal, Dishwasher, Microwave, Refrigerator, Washer, Cooktop, Oven, Range
- Laundry: Electric Dryer Hookup, Washer Hookup
Features
- Breakfast Bar, Walk-In Closet(s)
- Flooring: Carpet, Vinyl
- Windows: Insulated Windows, Blinds, Screens
- Has basement: Yes
- Has fireplace: Yes
- Fireplace features: Electric
Interior area
- Total structure area: 3,194
- Total interior livable area: 3,194 sqft
- Finished area above ground: 1,597
- Finished area below ground: 1,597
Property
Parking
- Total spaces: 2
- Parking features: Attached Garage, Driveway, Off Street
- Garage spaces: 2
- Has uncovered spaces: Yes
Features
- Levels: One
- Patio & porch: Deck, Patio, Porch
- Fencing: Privacy
- Has view: Yes
- View description: Neighborhood
Lot
- Size: 5,227 sqft
Details
- Parcel number: 191 40 084.000
Construction
Type & style
- Home type: SingleFamily
- Architectural style: Ranch
- Property subtype: Single Family Residence
Materials
- Aluminum Siding, Brick Veneer
- Foundation: Concrete Perimeter
- Roof: Shingle
Condition
- New construction: No
- Year built: 2007
Utilities & green energy
- Sewer: Public Sewer
- Water: Public
Community & neighborhood
Location
- Region: Georgetown
- Subdivision: Violets Trace
HOA & financial
HOA
- HOA fee: $75 annually
- Services included: Snow Removal, Maintenance Grounds
Price history
| Date | Event | Price |
|---|---|---|
| 8/11/2023 | Sold | $345,000-4.2%$108/sqft |
Source: | ||
| 7/4/2023 | Pending sale | $360,000$113/sqft |
Source: | ||
| 6/26/2023 | Listed for sale | $360,000+63.6%$113/sqft |
Source: | ||
| 6/12/2020 | Sold | $220,000-2.2%$69/sqft |
Source: | ||
| 6/2/2020 | Pending sale | $225,000$70/sqft |
Source: Keller Williams Bluegrass #20010490 | ||
Public tax history
| Year | Property taxes | Tax assessment |
|---|---|---|
| 2022 | $2,045 +6% | $235,700 +7.1% |
| 2021 | $1,929 +1103.6% | $220,000 +37.2% |
| 2017 | $160 +53.9% | $160,300 |
Find assessor info on the county website
Neighborhood: 40324
Nearby schools
GreatSchools rating
- 2/10Garth Elementary SchoolGrades: K-5Distance: 1.7 mi
- 4/10Georgetown Middle SchoolGrades: 6-8Distance: 1.5 mi
- 6/10Scott County High SchoolGrades: 9-12Distance: 3.3 mi
Schools provided by the listing agent
- Elementary: Eastern
- Middle: Royal Spring
- High: Scott Co
Source: Imagine MLS. This data may not be complete. We recommend contacting the local school district to confirm school assignments for this home.

Get pre-qualified for a loan
At Zillow Home Loans, we can pre-qualify you in as little as 5 minutes with no impact to your credit score.An equal housing lender. NMLS #10287.

