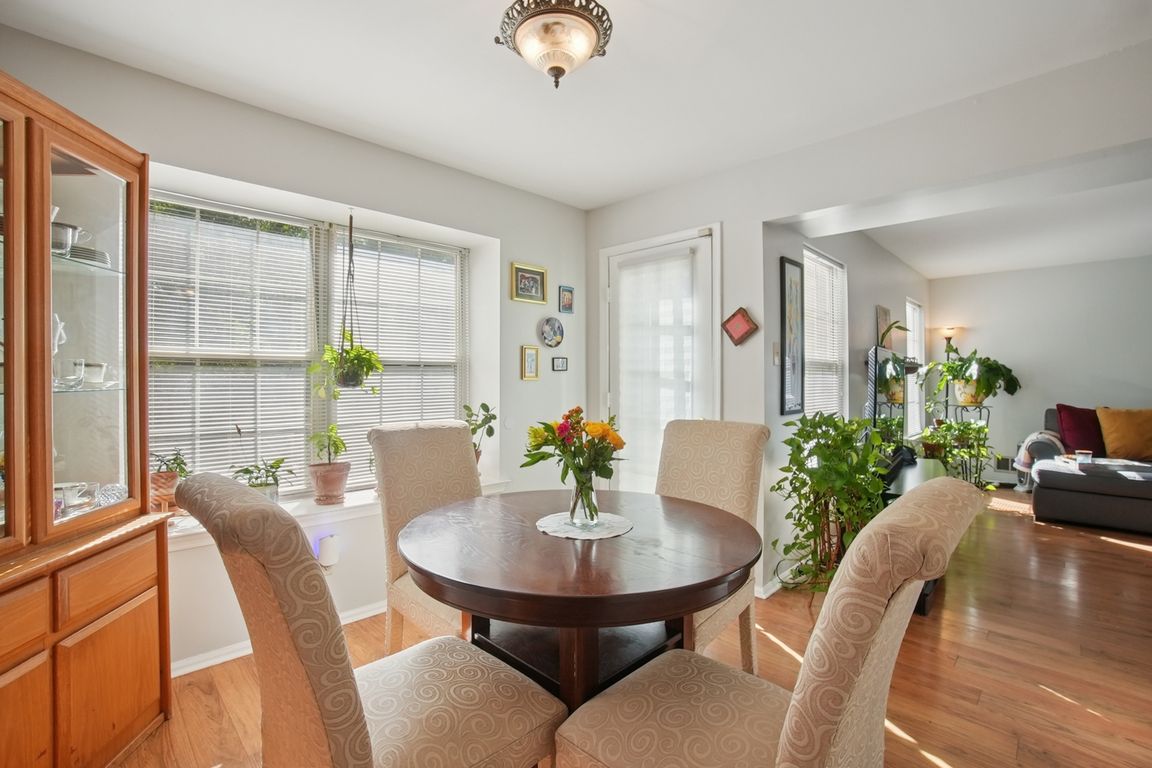
For sale
$449,000
2beds
1,345sqft
139 Skipton Pl, Somerset, NJ 08873
2beds
1,345sqft
Townhouse
Built in 1986
2,099 sqft
1 Attached garage space
$334 price/sqft
What's special
Wood-burning fireplaceLoft spaceEn suiteStylish countersSun-drenched dining roomTwo spacious bedroomsLaundry on this level
Welcome home to this wonderful townhouse in the highly sought-after development of Quailbrook in Franklin Twp! Step into the two-story foyer with tile floor and skylight and enjoy the open concept layout! Spacious living room has two big windows and a wood-burning fireplace and is open to the kitchen and dining ...
- 14 days
- on Zillow |
- 1,445 |
- 86 |
Source: All Jersey MLS,MLS#: 2601628R
Travel times
Living Room
Dining Room
Kitchen
Loft
Primary Bedroom
2nd Bedroom/Office
Zillow last checked: 7 hours ago
Listing updated: August 05, 2025 at 12:57pm
Listed by:
AMY FAHERTY,
SIGNATURE REALTY NJ 973-921-1111
Source: All Jersey MLS,MLS#: 2601628R
Facts & features
Interior
Bedrooms & bathrooms
- Bedrooms: 2
- Bathrooms: 3
- Full bathrooms: 2
- 1/2 bathrooms: 1
Primary bedroom
- Features: Sitting Area, Dressing Room, Full Bath
- Area: 165.39
- Dimensions: 14.9 x 11.1
Bedroom 2
- Area: 165.39
- Dimensions: 11.1 x 14.9
Bathroom
- Features: Stall Shower
Dining room
- Features: Formal Dining Room
- Area: 117
- Dimensions: 11.7 x 10
Kitchen
- Features: Breakfast Bar, Pantry
- Area: 104.34
- Dimensions: 11.1 x 9.4
Living room
- Area: 252.84
- Dimensions: 14.7 x 17.2
Basement
- Area: 0
Heating
- Forced Air
Cooling
- Central Air
Appliances
- Included: Dishwasher, Disposal, Dryer, Gas Range/Oven, Exhaust Fan, Microwave, Refrigerator, Range, Washer, Gas Water Heater
Features
- Blinds, Cathedral Ceiling(s), High Ceilings, Skylight, Vaulted Ceiling(s), Entrance Foyer, Kitchen, Bath Half, Living Room, Dining Room, 2 Bedrooms, Laundry Room, Loft, Bath Main, Bath Other, None
- Flooring: Carpet, Ceramic Tile, Laminate
- Windows: Screen/Storm Window, Blinds, Skylight(s)
- Has basement: No
- Number of fireplaces: 1
- Fireplace features: Wood Burning
Interior area
- Total structure area: 1,345
- Total interior livable area: 1,345 sqft
Video & virtual tour
Property
Parking
- Total spaces: 1
- Parking features: 1 Car Width, Asphalt, Garage, Attached, Garage Door Opener, Driveway
- Attached garage spaces: 1
- Has uncovered spaces: Yes
- Details: Oversized Vehicles Restricted
Features
- Levels: Two
- Stories: 2
- Exterior features: Curbs, Door(s)-Storm/Screen, Screen/Storm Window
Lot
- Size: 2,099.27 Square Feet
- Dimensions: 71.77 x 29.25
- Features: Near Train, Level, Wooded, Near Public Transit
Details
- Parcel number: 08004240400139
Construction
Type & style
- Home type: Townhouse
- Architectural style: Townhouse
- Property subtype: Townhouse
Materials
- Roof: Asphalt
Condition
- Year built: 1986
Utilities & green energy
- Gas: Natural Gas
- Sewer: Public Sewer
- Water: Public
- Utilities for property: Underground Utilities
Community & HOA
Community
- Features: Curbs
HOA
- Has HOA: Yes
- Services included: Common Area Maintenance, Maintenance Structure, Snow Removal, Trash, Maintenance Grounds
- Additional fee info: Maintenance Expense: $290 Monthly
Location
- Region: Somerset
Financial & listing details
- Price per square foot: $334/sqft
- Tax assessed value: $379,300
- Annual tax amount: $6,895
- Date on market: 8/2/2025
- Ownership: Fee Simple