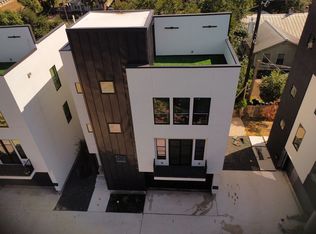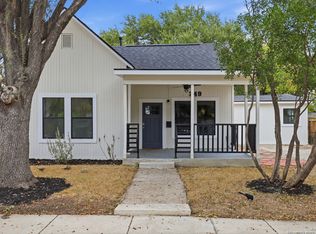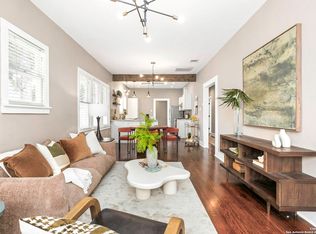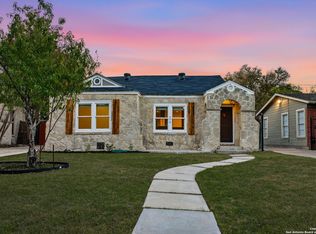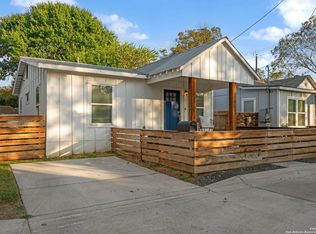OPEN HOUSE NOVEMBER 23RD 1PM-3PM!! ***INCOME PRODUCING AIRBNB - PAY YOUR MORTGAGE WITH THIS RARE OPPORTUNITY! LOCATION LOCATION LOCATION! Walking distance to St. Marys Street/The Strip*** . Entertainment Mecca of San Antonio, you can't find a more ideal home! Currently booked heavily as an AirBNB, could also be used as primary residence, or secondary vacation home! Features Welcome to your dream home at 139 Valdez! Built in 1948, this 3-bedroom, 2-bathroom residence offers 1,146 square feet of modern living space, perfect for families, professionals, or anyone seeking comfort and style. The open-concept living area features high ceilings, abundant natural light, and sleek finishes, flowing seamlessly into a contemporary kitchen equipped with stainless steel appliances, granite countertops, and ample cabinetry. Outdoor pool AND beautiful outdoor area makes this perfect Texas home!
For sale
Price cut: $2.5K (11/10)
$385,000
139 Valdez, San Antonio, TX 78212
3beds
1,146sqft
Est.:
Single Family Residence
Built in 1948
4,007.52 Square Feet Lot
$366,300 Zestimate®
$336/sqft
$-- HOA
What's special
Sleek finishesOutdoor poolHigh ceilingsAbundant natural lightStainless steel appliancesBeautiful outdoor areaGranite countertops
- 176 days |
- 545 |
- 42 |
Zillow last checked: 8 hours ago
Listing updated: November 21, 2025 at 03:02pm
Listed by:
Mariah McClure TREC #738416 (512) 653-0949,
Real Broker, LLC
Source: LERA MLS,MLS#: 1880021
Tour with a local agent
Facts & features
Interior
Bedrooms & bathrooms
- Bedrooms: 3
- Bathrooms: 2
- Full bathrooms: 2
Primary bedroom
- Area: 192
- Dimensions: 16 x 12
Bedroom 2
- Area: 100
- Dimensions: 10 x 10
Bedroom 3
- Area: 100
- Dimensions: 10 x 10
Primary bathroom
- Features: Shower Only
- Area: 80
- Dimensions: 8 x 10
Dining room
- Area: 100
- Dimensions: 10 x 10
Family room
- Area: 180
- Dimensions: 12 x 15
Kitchen
- Area: 192
- Dimensions: 16 x 12
Living room
- Area: 100
- Dimensions: 10 x 10
Heating
- Central, Natural Gas
Cooling
- Central Air
Appliances
- Included: Microwave, Range, Dishwasher
- Laundry: Washer Hookup, Dryer Connection
Features
- One Living Area, Eat-in Kitchen, Master Downstairs
- Flooring: Ceramic Tile, Wood
- Windows: Window Coverings
- Has fireplace: No
- Fireplace features: Not Applicable
Interior area
- Total interior livable area: 1,146 sqft
Property
Parking
- Parking features: None
Features
- Levels: One
- Stories: 1
- Has private pool: Yes
- Pool features: Above Ground
Lot
- Size: 4,007.52 Square Feet
Details
- Parcel number: 095820000070
Construction
Type & style
- Home type: SingleFamily
- Property subtype: Single Family Residence
Materials
- Wood Siding, Siding
- Roof: Composition
Condition
- Pre-Owned
- New construction: No
- Year built: 1948
Details
- Builder name: Unk.
Utilities & green energy
- Water: Water System
Community & HOA
Community
- Features: None
- Subdivision: Tobin Hill
Location
- Region: San Antonio
Financial & listing details
- Price per square foot: $336/sqft
- Tax assessed value: $298,820
- Annual tax amount: $7,128
- Price range: $385K - $385K
- Date on market: 6/30/2025
- Cumulative days on market: 389 days
- Listing terms: Conventional,FHA,VA Loan,Cash
Estimated market value
$366,300
$348,000 - $385,000
$1,971/mo
Price history
Price history
| Date | Event | Price |
|---|---|---|
| 11/10/2025 | Price change | $385,000-0.6%$336/sqft |
Source: | ||
| 10/25/2025 | Price change | $387,500-0.1%$338/sqft |
Source: | ||
| 10/1/2025 | Price change | $388,000-0.2%$339/sqft |
Source: | ||
| 9/19/2025 | Price change | $388,9000%$339/sqft |
Source: | ||
| 8/24/2025 | Price change | $389,000-1.5%$339/sqft |
Source: | ||
Public tax history
Public tax history
| Year | Property taxes | Tax assessment |
|---|---|---|
| 2025 | -- | $298,820 +2.3% |
| 2024 | $7,129 +56.9% | $292,140 +10.3% |
| 2023 | $4,545 -35.8% | $264,950 +1.4% |
Find assessor info on the county website
BuyAbility℠ payment
Est. payment
$2,521/mo
Principal & interest
$1866
Property taxes
$520
Home insurance
$135
Climate risks
Neighborhood: Tobin Hill
Nearby schools
GreatSchools rating
- 3/10Hawthorne Pk-8 AcademyGrades: PK-8Distance: 0.3 mi
- 3/10Edison High SchoolGrades: 9-12Distance: 1.9 mi
Schools provided by the listing agent
- District: San Antonio I.S.D.
Source: LERA MLS. This data may not be complete. We recommend contacting the local school district to confirm school assignments for this home.
- Loading
- Loading
