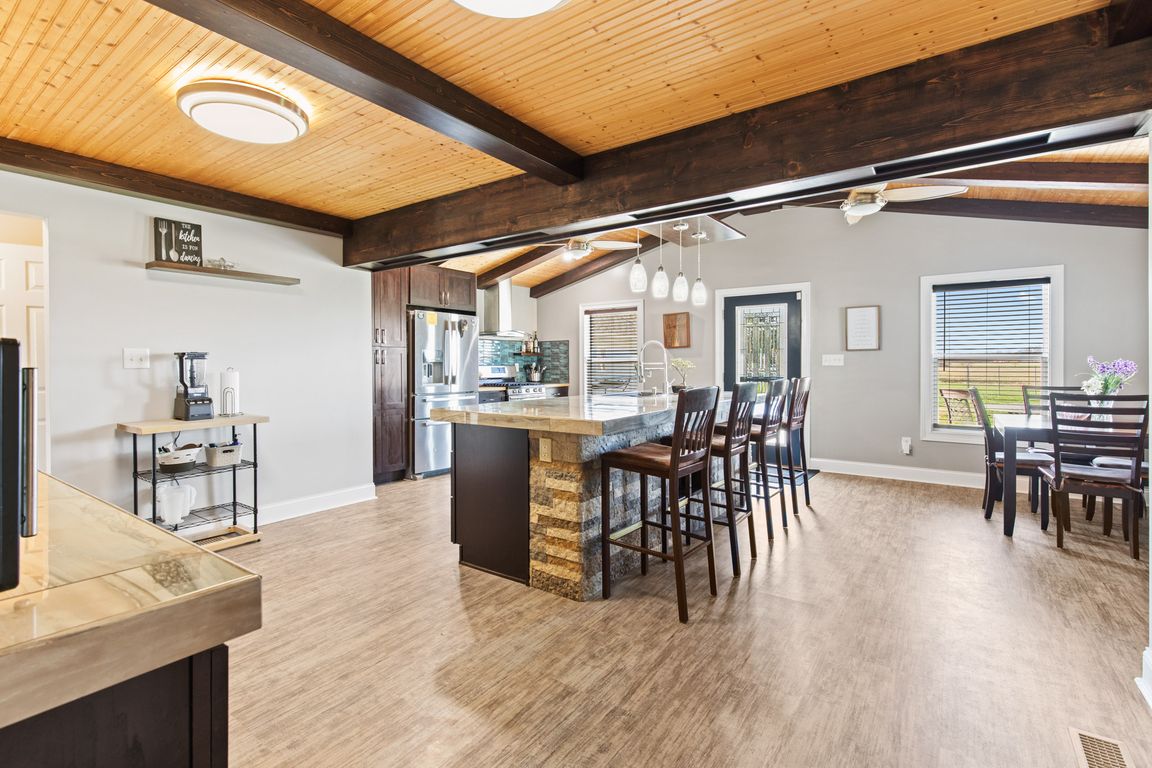
ActivePrice cut: $15.9K (7/17)
$614,000
5beds
2,895sqft
139 W Jefferson St, Jamestown, IN 46147
5beds
2,895sqft
Residential, single family residence
Built in 1971
2.50 Acres
4 Garage spaces
$212 price/sqft
What's special
Built-in kitchenettePatio areaFire pitCustom tile surroundIn-ground poolVaulted wood-beam ceilingsNatural light
Welcome to 139 W Jefferson St, located on the southwest side of Jamestown, IN. This beautifully maintained 5-bedroom, 2.5-bathroom home seamlessly blends modern updates with cozy charm. Step inside to a spacious living area filled with natural light, rich laminated floors, and a welcoming layout ideal for relaxation and entertaining. ...
- 139 days
- on Zillow |
- 534 |
- 28 |
Source: MIBOR as distributed by MLS GRID,MLS#: 22027926
Travel times
Kitchen
Living Room
Bedroom
Zillow last checked: 7 hours ago
Listing updated: July 17, 2025 at 11:51am
Listing Provided by:
Brenda Robidou 317-679-3985,
F.C. Tucker Company
Source: MIBOR as distributed by MLS GRID,MLS#: 22027926
Facts & features
Interior
Bedrooms & bathrooms
- Bedrooms: 5
- Bathrooms: 3
- Full bathrooms: 2
- 1/2 bathrooms: 1
- Main level bathrooms: 2
- Main level bedrooms: 2
Primary bedroom
- Level: Main
- Area: 315 Square Feet
- Dimensions: 15x21
Primary bedroom
- Level: Main
- Area: 400 Square Feet
- Dimensions: 16x25
Bedroom 2
- Level: Upper
- Area: 90 Square Feet
- Dimensions: 10x9
Bedroom 3
- Level: Upper
- Area: 160 Square Feet
- Dimensions: 10x16
Bedroom 4
- Level: Upper
- Area: 110 Square Feet
- Dimensions: 10x11
Dining room
- Level: Main
- Area: 110 Square Feet
- Dimensions: 10x11
Kitchen
- Level: Main
- Area: 858 Square Feet
- Dimensions: 26x33
Laundry
- Features: Tile-Ceramic
- Level: Main
- Area: 180 Square Feet
- Dimensions: 12x15
Living room
- Level: Main
- Area: 240 Square Feet
- Dimensions: 15x16
Heating
- Natural Gas, Heat Pump
Cooling
- Central Air
Appliances
- Included: Gas Cooktop, Dishwasher, Gas Water Heater, MicroHood, Microwave, Gas Oven, Refrigerator, Water Softener Owned
- Laundry: Connections All, Laundry Room, Main Level
Features
- Double Vanity, Kitchen Island, High Speed Internet, Eat-in Kitchen, Pantry
- Windows: Wood Work Painted
- Has basement: No
- Number of fireplaces: 1
- Fireplace features: Wood Burning
Interior area
- Total structure area: 2,895
- Total interior livable area: 2,895 sqft
Property
Parking
- Total spaces: 4
- Parking features: Detached
- Garage spaces: 4
- Details: Garage Parking Other(Garage Door Opener, Service Door)
Features
- Levels: Multi/Split
- Patio & porch: Covered, Deck, Patio
- Exterior features: Balcony, Storage, Fire Pit, Outdoor Shower, Rain Barrel/Cistern(s)
- Pool features: Fenced, In Ground
Lot
- Size: 2.5 Acres
- Features: City Lot, Irregular Lot, Not In Subdivision, Rural - Subdivision, Mature Trees
Details
- Parcel number: 060110000001258010
- Special conditions: Sales Disclosure On File
- Horse amenities: None
Construction
Type & style
- Home type: SingleFamily
- Property subtype: Residential, Single Family Residence
Materials
- Vinyl With Brick
- Foundation: Block
Condition
- Updated/Remodeled
- New construction: No
- Year built: 1971
Utilities & green energy
- Electric: 200+ Amp Service
- Water: Public
- Utilities for property: Electricity Connected, Sep Electric Meter
Community & HOA
Community
- Subdivision: No Subdivision
HOA
- Has HOA: No
Location
- Region: Jamestown
Financial & listing details
- Price per square foot: $212/sqft
- Tax assessed value: $441,000
- Annual tax amount: $4,190
- Date on market: 4/10/2025
- Electric utility on property: Yes