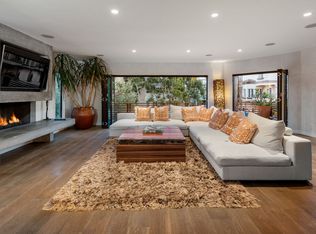Just steps from the beach and nestled beside the Grand Canal, 139 Westwind Mall offers the perfect balance of serene coastal charm and vibrant scenery. Surrounded by lush greenery, a picturesque Italian-style plaza, and views of boats heading to sea, this location captures the essence of Marina del Rey's best-kept secret, the Marina Peninsula. This luxurious 4 bedroom, 4 bathroom residence is a private retreat where timeless design meets everyday comfort. Inside, rich French oak hardwood floors and a dramatic skylight above the staircase flood the home with natural light. The gourmet kitchen features top of the line appliances and a sleek, modern layout that flows effortlessly into the open concept family room, complete with a cozy fireplace ideal for relaxed living and easy entertaining. The primary suite upstairs is a true haven, boasting vaulted ceilings, a romantic fireplace, a spacious walk in closet, and a spa inspired en-suite with a dual vanity, soaking tub, and walk in shower. Down the hall, two bedrooms are connected by a convenient Jack and Jill bathroom, while the fourth bedroom on the lower level offers privacy with its own en-suite, perfect for guests or multigenerational living. A sunlit bonus room off of the front yard adds flexibility, whether you envision a creative studio, gym, or office. Outside, the private garden offers a tranquil space for al fresco dining, relaxing, or entertaining under the stars. With luxury finishes, a thoughtful layout, and a location that seamlessly blends tranquility and coastal vibrance, 139 Westwind Mall isn't just a home, it's a lifestyle. Some furniture may be included.
Copyright The MLS. All rights reserved. Information is deemed reliable but not guaranteed.
House for rent
$16,250/mo
139 Westwind Mall, Marina Del Rey, CA 90292
4beds
4,805sqft
Price may not include required fees and charges.
Singlefamily
Available now
-- Pets
Central air
In unit laundry
3 Attached garage spaces parking
Central, fireplace
What's special
Cozy fireplaceRomantic fireplaceLuxury finishesGourmet kitchenDramatic skylightOpen concept family roomThoughtful layout
- 82 days
- on Zillow |
- -- |
- -- |
Travel times
Add up to $600/yr to your down payment
Consider a first-time homebuyer savings account designed to grow your down payment with up to a 6% match & 4.15% APY.
Facts & features
Interior
Bedrooms & bathrooms
- Bedrooms: 4
- Bathrooms: 4
- Full bathrooms: 1
- 3/4 bathrooms: 2
- 1/2 bathrooms: 1
Rooms
- Room types: Family Room, Office, Pantry, Walk In Closet
Heating
- Central, Fireplace
Cooling
- Central Air
Appliances
- Included: Dishwasher, Disposal, Double Oven, Dryer, Freezer, Microwave, Oven, Range, Range Oven, Refrigerator, Stove, Washer
- Laundry: In Unit, Laundry Room
Features
- Breakfast Area, Built-Ins, Built-in Features, Dining Area, Eat-in Kitchen, Family Room, High Ceilings, Kitchen Island, Living Room, Living Room Balcony, Open Floorplan, Recessed Lighting, Walk In Closet, Walk-In Closet(s)
- Flooring: Hardwood, Tile
- Has fireplace: Yes
Interior area
- Total interior livable area: 4,805 sqft
Property
Parking
- Total spaces: 3
- Parking features: Attached, Covered
- Has attached garage: Yes
- Details: Contact manager
Features
- Stories: 3
- Exterior features: Contact manager
Construction
Type & style
- Home type: SingleFamily
- Property subtype: SingleFamily
Condition
- Year built: 1999
Community & HOA
Location
- Region: Marina Del Rey
Financial & listing details
- Lease term: 1+Year
Price history
| Date | Event | Price |
|---|---|---|
| 6/12/2025 | Price change | $16,250-7.1%$3/sqft |
Source: | ||
| 5/24/2025 | Listed for rent | $17,500$4/sqft |
Source: | ||
![[object Object]](https://photos.zillowstatic.com/fp/04f2bb69640eacec8ab79e1660c3917e-p_i.jpg)
