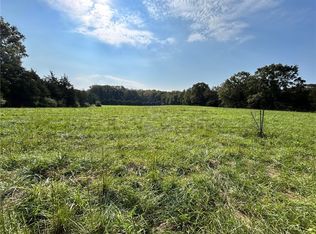Sold for $255,000
$255,000
139 Williams Rd, Pelzer, SC 29669
3beds
1,900sqft
Single Family Residence
Built in 1963
0.75 Acres Lot
$256,100 Zestimate®
$134/sqft
$1,674 Estimated rent
Home value
$256,100
$238,000 - $277,000
$1,674/mo
Zestimate® history
Loading...
Owner options
Explore your selling options
What's special
Welcome to 139 Williams Road! This charming 3-bedroom, 2-bath brick home, complete with a separate apartment, is perfectly situated just a minute from Hwy 25, 20 minutes from Downtown Simpsonville, 30 minutes from Downtown Greenville, and under 45 minutes from the Greenville-Spartanburg Airport. Experience the tranquility of country living with the convenience of being close to all the Upstate area's amenities. Nestled on 0.75 acres, this property features a fenced yard and a detached 500+ sq ft guest house apartment with a full bath, washer/dryer, and workshop (350 sq ft), offering endless possibilities - it could be perfect for any guests to have their own privacy. With the main home's additional 1900 sq ft, this gives you a total of 2300 sq ft of heated square footage! The main home welcomes you into a spacious living room, leading to the east wing with a full hall bath connected to the first bedroom and a master bedroom with its own full bath at the end of the hall. The kitchen boasts an open layout with a breakfast area and adjacent office space. The west wing houses the third bedroom, a 21x13 room converted from a garage, and the laundry room. Schedule a showing today and make 139 Williams Road your new home!
Zillow last checked: 8 hours ago
Listing updated: November 29, 2024 at 07:17am
Listed by:
Mark Rucker 864-616-1932,
Keller Williams Greenville Cen
Bought with:
AGENT NONMEMBER
NONMEMBER OFFICE
Source: WUMLS,MLS#: 20277732 Originating MLS: Western Upstate Association of Realtors
Originating MLS: Western Upstate Association of Realtors
Facts & features
Interior
Bedrooms & bathrooms
- Bedrooms: 3
- Bathrooms: 2
- Full bathrooms: 2
- Main level bathrooms: 2
- Main level bedrooms: 3
Primary bedroom
- Level: Main
- Dimensions: 16x12
Bedroom 2
- Level: Main
- Dimensions: 20x12
Bedroom 3
- Level: Main
- Dimensions: 21x13
Breakfast room nook
- Level: Main
- Dimensions: 12x6
Kitchen
- Level: Main
- Dimensions: 12x12
Laundry
- Level: Main
- Dimensions: 13x6
Living room
- Level: Main
- Dimensions: 19x16
Office
- Level: Main
- Dimensions: 15x10
Other
- Level: Main
- Dimensions: 22x17
Heating
- Electric, Heat Pump
Cooling
- Central Air, Electric, Forced Air, Heat Pump
Appliances
- Included: Electric Oven, Electric Range, Electric Water Heater, Microwave, Refrigerator
- Laundry: Washer Hookup, Electric Dryer Hookup
Features
- Ceiling Fan(s), Fireplace, Laminate Countertop, Bath in Primary Bedroom, Main Level Primary, Pull Down Attic Stairs, Shower Only, Walk-In Closet(s), Breakfast Area, Workshop
- Flooring: Carpet, Luxury Vinyl Plank, Wood
- Basement: None,Crawl Space
- Has fireplace: Yes
Interior area
- Total structure area: 1,900
- Total interior livable area: 1,900 sqft
- Finished area above ground: 1,874
Property
Parking
- Parking features: None, Driveway, Other
Features
- Levels: One
- Stories: 1
- Patio & porch: Patio
- Exterior features: Fence, Patio
- Fencing: Yard Fenced
Lot
- Size: 0.75 Acres
- Features: Level, Not In Subdivision, Outside City Limits, Trees
Details
- Parcel number: 0604050101800
Construction
Type & style
- Home type: SingleFamily
- Architectural style: Ranch
- Property subtype: Single Family Residence
Materials
- Brick
- Foundation: Crawlspace
- Roof: Architectural,Shingle
Condition
- Year built: 1963
Utilities & green energy
- Sewer: Septic Tank
Community & neighborhood
Location
- Region: Pelzer
HOA & financial
HOA
- Has HOA: No
Other
Other facts
- Listing agreement: Exclusive Right To Sell
Price history
| Date | Event | Price |
|---|---|---|
| 11/29/2024 | Sold | $255,000-1.2%$134/sqft |
Source: | ||
| 10/9/2024 | Contingent | $258,000$136/sqft |
Source: | ||
| 10/3/2024 | Price change | $258,000-20.1%$136/sqft |
Source: | ||
| 7/31/2024 | Listed for sale | $323,000+330.7%$170/sqft |
Source: | ||
| 12/5/2013 | Sold | $75,000$39/sqft |
Source: Public Record Report a problem | ||
Public tax history
| Year | Property taxes | Tax assessment |
|---|---|---|
| 2024 | $583 -1.6% | $85,920 |
| 2023 | $592 +4.2% | $85,920 |
| 2022 | $568 +1.6% | $85,920 |
Find assessor info on the county website
Neighborhood: 29669
Nearby schools
GreatSchools rating
- 5/10Ellen Woodside Elementary SchoolGrades: PK-5Distance: 1.9 mi
- 4/10Woodmont Middle SchoolGrades: 6-8Distance: 4.7 mi
- 7/10Woodmont High SchoolGrades: 9-12Distance: 5.2 mi
Schools provided by the listing agent
- Elementary: Ellen Woodside
- Middle: Ralph Chandler Middle
- High: Woodmont
Source: WUMLS. This data may not be complete. We recommend contacting the local school district to confirm school assignments for this home.
Get a cash offer in 3 minutes
Find out how much your home could sell for in as little as 3 minutes with a no-obligation cash offer.
Estimated market value$256,100
Get a cash offer in 3 minutes
Find out how much your home could sell for in as little as 3 minutes with a no-obligation cash offer.
Estimated market value
$256,100
