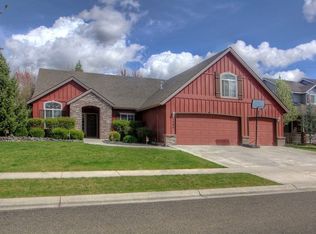Sold
Price Unknown
1390 E Prohaska Ct, Eagle, ID 83616
4beds
3baths
2,438sqft
Single Family Residence
Built in 1999
8,102.16 Square Feet Lot
$616,300 Zestimate®
$--/sqft
$3,014 Estimated rent
Home value
$616,300
$579,000 - $659,000
$3,014/mo
Zestimate® history
Loading...
Owner options
Explore your selling options
What's special
Welcome to this spacious home located in the Feather Nest subdivision in Eagle. Just a quick drive from downtown Eagle, this property offers the perfect blend of convenience and tranquility. Step outside and you’ll fall in love with the stunning backyard oasis, complete with mature trees, generous shade, and a cozy fire pit–ideal for entertaining or relaxing under the stars. Whether you're hosting summer BBQs or enjoying quiet evenings by the fire, this yard is designed for year-round enjoyment. Inside you will enjoy ample space for life, including casual and formal living areas and dining spaces. Additionally, the home features a beautiful walk-in shower, upstairs loft well suited for an office space, a 3-car garage, tankless water heater, and a water softener. With its prime location, established landscaping, and inviting outdoor space, this property truly has something special to offer.
Zillow last checked: 8 hours ago
Listing updated: October 06, 2025 at 03:53pm
Listed by:
Sean Hart 208-340-0926,
Group One Sotheby's Int'l Realty,
Jordan Hart 208-841-3925,
Group One Sotheby's Int'l Realty
Bought with:
Dan Canfield
Silvercreek Realty Group
Source: IMLS,MLS#: 98952142
Facts & features
Interior
Bedrooms & bathrooms
- Bedrooms: 4
- Bathrooms: 3
Primary bedroom
- Level: Upper
- Area: 256
- Dimensions: 16 x 16
Bedroom 2
- Level: Upper
- Area: 120
- Dimensions: 12 x 10
Bedroom 3
- Level: Upper
- Area: 143
- Dimensions: 13 x 11
Bedroom 4
- Level: Upper
- Area: 156
- Dimensions: 13 x 12
Kitchen
- Level: Main
- Area: 169
- Dimensions: 13 x 13
Living room
- Level: Main
- Area: 266
- Dimensions: 19 x 14
Heating
- Forced Air, Natural Gas
Cooling
- Central Air
Appliances
- Included: Gas Water Heater, Tankless Water Heater, Dishwasher, Disposal, Microwave, Oven/Range Freestanding, Water Softener Owned, Gas Oven, Gas Range
Features
- Bath-Master, Formal Dining, Family Room, Great Room, Double Vanity, Walk-In Closet(s), Breakfast Bar, Pantry, Granite Counters, Number of Baths Upper Level: 2
- Flooring: Tile, Carpet, Engineered Wood Floors, Vinyl Sheet
- Has basement: No
- Number of fireplaces: 1
- Fireplace features: One, Gas
Interior area
- Total structure area: 2,438
- Total interior livable area: 2,438 sqft
- Finished area above ground: 2,438
- Finished area below ground: 0
Property
Parking
- Total spaces: 3
- Parking features: Attached, Driveway
- Attached garage spaces: 3
- Has uncovered spaces: Yes
- Details: Garage: 20x31
Features
- Levels: Two
- Fencing: Full,Wood
Lot
- Size: 8,102 sqft
- Dimensions: 110 x 76
- Features: Standard Lot 6000-9999 SF, Garden, Irrigation Available, Sidewalks, Cul-De-Sac, Auto Sprinkler System, Full Sprinkler System, Pressurized Irrigation Sprinkler System
Details
- Parcel number: R1621500240
- Zoning: R-4
Construction
Type & style
- Home type: SingleFamily
- Property subtype: Single Family Residence
Materials
- Frame, HardiPlank Type
- Roof: Composition
Condition
- Year built: 1999
Utilities & green energy
- Water: Public
- Utilities for property: Sewer Connected
Community & neighborhood
Location
- Region: Eagle
- Subdivision: Feather Nest
HOA & financial
HOA
- Has HOA: Yes
- HOA fee: $475 annually
Other
Other facts
- Listing terms: Consider All
- Ownership: Fee Simple,Fractional Ownership: No
- Road surface type: Paved
Price history
Price history is unavailable.
Public tax history
| Year | Property taxes | Tax assessment |
|---|---|---|
| 2024 | $1,867 -17.1% | $565,400 +4.5% |
| 2023 | $2,253 +9.2% | $541,300 -13.8% |
| 2022 | $2,064 +1.7% | $628,100 +34.1% |
Find assessor info on the county website
Neighborhood: 83616
Nearby schools
GreatSchools rating
- 9/10Seven Oaks Elementary SchoolGrades: PK-5Distance: 0.6 mi
- 9/10Eagle Middle SchoolGrades: 6-8Distance: 1.5 mi
- 10/10Eagle High SchoolGrades: 9-12Distance: 3.2 mi
Schools provided by the listing agent
- Elementary: Seven Oaks
- Middle: Eagle Middle
- High: Eagle
- District: West Ada School District
Source: IMLS. This data may not be complete. We recommend contacting the local school district to confirm school assignments for this home.
