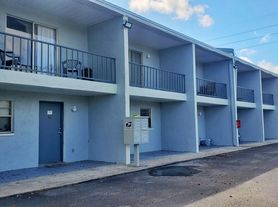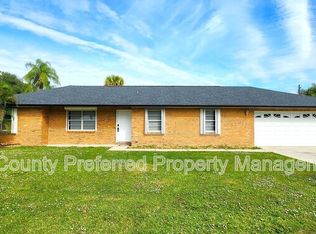Captivate your senses at 1390 Isabella Drive, Unit 106, a stunning rental property nestled in the heart of Melbourne, FL. This expansive 2,247 square foot residence offers a harmonious blend of comfort and style, ideal for those seeking a serene living space. Boasting three generously-sized bedrooms and three full bathrooms, this home ensures ample privacy and convenience for every member of the household. Step inside to discover an open and inviting layout, perfect for both entertaining guests and enjoying quiet family evenings. Each room is thoughtfully designed to maximize both functionality and aesthetic appeal, making everyday living a delightful experience. The property's prime location offers easy access to local amenities, ensuring you have everything you need within arm's reach. With its impressive size and welcoming ambiance, this home is a true gem that promises a lifestyle of ease and enjoyment. Come and experience the allure of Unit 106, where every day feels like a retreat.Beaches Close By
Built In Microwave
Community Pool
Lawn Care
Apartment for rent
$2,350/mo
1390 Isabella Dr UNIT 106, Melbourne, FL 32935
3beds
2,247sqft
Price may not include required fees and charges.
Apartment
Available now
Cats, dogs OK
Central air, ceiling fan
Hookups laundry
Attached garage parking
What's special
Generously-sized bedroomsBuilt in microwaveCommunity poolOpen and inviting layoutFunctionality and aesthetic appealLawn care
- 34 days |
- -- |
- -- |
Zillow last checked: 12 hours ago
Listing updated: November 22, 2025 at 12:16am
Travel times
Looking to buy when your lease ends?
Consider a first-time homebuyer savings account designed to grow your down payment with up to a 6% match & a competitive APY.
Facts & features
Interior
Bedrooms & bathrooms
- Bedrooms: 3
- Bathrooms: 3
- Full bathrooms: 3
Cooling
- Central Air, Ceiling Fan
Appliances
- Included: Refrigerator, WD Hookup
- Laundry: Hookups
Features
- Ceiling Fan(s), WD Hookup
Interior area
- Total interior livable area: 2,247 sqft
Property
Parking
- Parking features: Attached, Garage
- Has attached garage: Yes
- Details: Contact manager
Features
- Patio & porch: Deck
- Exterior features: Balcony, Eat-in kitchen
- Has spa: Yes
- Spa features: Hottub Spa
Details
- Parcel number: 27371754111
Construction
Type & style
- Home type: Apartment
- Property subtype: Apartment
Building
Management
- Pets allowed: Yes
Community & HOA
Community
- Security: Gated Community
Location
- Region: Melbourne
Financial & listing details
- Lease term: Contact For Details
Price history
| Date | Event | Price |
|---|---|---|
| 10/30/2025 | Price change | $2,350-11.3%$1/sqft |
Source: Zillow Rentals | ||
| 10/21/2025 | Listed for rent | $2,650+1.9%$1/sqft |
Source: Zillow Rentals | ||
| 10/17/2025 | Listing removed | $369,500$164/sqft |
Source: Space Coast AOR #1049591 | ||
| 9/30/2025 | Price change | $369,500-2.8%$164/sqft |
Source: Space Coast AOR #1049591 | ||
| 8/5/2025 | Price change | $380,000-2.6%$169/sqft |
Source: Space Coast AOR #1049591 | ||

