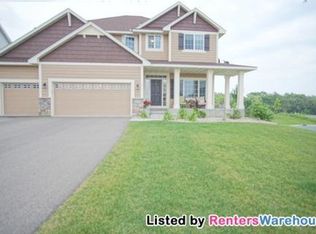Quality craftsmanship is abundant in this recently built walk-out former model Rambler! The home boasts high class finishes galore: Gourmet kitchen with custom knotty alder cabinetry, granite countertops & stainless appliances, custom millwork & built-ins, 2 stone surround gas fireplaces, two bedrooms on main, new three season porch, deck and patio. The open-concept floor plan makes for easy entertaining, suitable for any lifestyle. A deluxe main floor owner's retreat w/spa like private bathroom has spacious walk-in closet, whirlpool tub w/sep shower, and vaulted ceilings. The finished walk-out lower level offers a large family room, two additional bedrooms, and extra storage. Nestled in the desirable Valley Creek Crossing neighborhood, this homesite sits on a private cul-de-sac lot that backs up to the wetlands. With newer mechanicals, roof, gutters, and appliances, the home is in fantastic condition making for an easy transition of ownership!
This property is off market, which means it's not currently listed for sale or rent on Zillow. This may be different from what's available on other websites or public sources.
