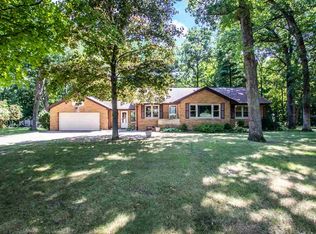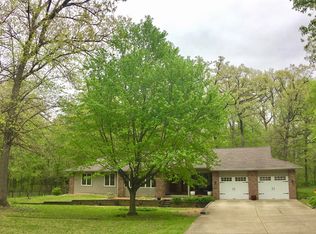Sold for $345,000
$345,000
1390 Riggert Rd, Metamora, IL 61548
4beds
1,892sqft
Single Family Residence, Residential
Built in 1975
3.53 Acres Lot
$349,700 Zestimate®
$182/sqft
$2,050 Estimated rent
Home value
$349,700
Estimated sales range
Not available
$2,050/mo
Zestimate® history
Loading...
Owner options
Explore your selling options
What's special
BACK ON THE MARKET DUE TO ISSUES WITH BUYERS FINANCING-DUE TO NO FAULT OF THE SELLER!!!! Rare opportunity in much desired Metamora School District. Well loved 4 bedroom/ 2 bath sprawling ranch on breathtaking (approx)3.5 acre lot! Large fully applianced eat in kitchen with additional informal dining area, custom pantry, abundance of counter top space- all of which make this the perfect place for family and friends to gather for years to come. Doors from kitchen lead to large deck to enjoy endless wildlife and a great spot for morning coffee! All bedrooms are ample size with the primary bedroom boasting HUGE closet and private bathroom!! Convenient main floor laundry- with the option to move back to lower level if desired. Walk out basement to patio and extensive landscaping. Storage for all your toys will no longer be an issue with 2 car attached garage in addition to 2 sheds- one with power- which would allow it to be used as a he/she shed or perfect for hobby's! Home is in an estate and exempt for RPD. Roof is estimated to be 10-12 years old to the best of the sellers knowledge.
Zillow last checked: 8 hours ago
Listing updated: July 12, 2025 at 01:17pm
Listed by:
Julie A Bowald Pref:309-253-7073,
Jim Maloof Realty, Inc.
Bought with:
Amber Neal, 475178998
Jim Maloof Realty, Inc.
Source: RMLS Alliance,MLS#: PA1257223 Originating MLS: Peoria Area Association of Realtors
Originating MLS: Peoria Area Association of Realtors

Facts & features
Interior
Bedrooms & bathrooms
- Bedrooms: 4
- Bathrooms: 2
- Full bathrooms: 2
Bedroom 1
- Level: Main
- Dimensions: 16ft 1in x 19ft 6in
Bedroom 2
- Level: Main
- Dimensions: 10ft 4in x 11ft 3in
Bedroom 3
- Level: Main
- Dimensions: 10ft 4in x 13ft 6in
Bedroom 4
- Level: Main
- Dimensions: 10ft 11in x 10ft 3in
Other
- Level: Main
- Dimensions: 12ft 7in x 14ft 9in
Other
- Area: 0
Additional room
- Description: Breakfast nook
- Level: Main
- Dimensions: 11ft 11in x 10ft 0in
Kitchen
- Level: Main
- Dimensions: 23ft 0in x 10ft 0in
Laundry
- Level: Main
Living room
- Level: Main
- Dimensions: 16ft 2in x 17ft 11in
Main level
- Area: 1892
Heating
- Forced Air
Cooling
- Central Air
Appliances
- Included: Dishwasher, Dryer, Microwave, Range, Refrigerator, Washer, Water Softener Owned, Gas Water Heater
Features
- Windows: Window Treatments, Blinds
- Basement: Crawl Space,Daylight,Partial,Unfinished
- Number of fireplaces: 1
- Fireplace features: Family Room, Gas Log
Interior area
- Total structure area: 1,892
- Total interior livable area: 1,892 sqft
Property
Parking
- Total spaces: 2
- Parking features: Attached
- Attached garage spaces: 2
- Details: Number Of Garage Remotes: 1
Features
- Patio & porch: Deck, Patio
Lot
- Size: 3.53 Acres
- Dimensions: 205 x 659
- Features: Level, Wooded
Details
- Additional structures: Shed(s)
- Parcel number: 0824102005
- Zoning description: r
Construction
Type & style
- Home type: SingleFamily
- Architectural style: Ranch
- Property subtype: Single Family Residence, Residential
Materials
- Brick
- Foundation: Block
- Roof: Shingle
Condition
- New construction: No
- Year built: 1975
Utilities & green energy
- Sewer: Septic Tank
- Water: Private
- Utilities for property: Cable Available
Community & neighborhood
Location
- Region: Metamora
- Subdivision: Forrest
Other
Other facts
- Road surface type: Paved
Price history
| Date | Event | Price |
|---|---|---|
| 7/10/2025 | Sold | $345,000-1.4%$182/sqft |
Source: | ||
| 6/12/2025 | Pending sale | $350,000$185/sqft |
Source: | ||
| 5/13/2025 | Listed for sale | $350,000$185/sqft |
Source: | ||
| 4/27/2025 | Contingent | $350,000$185/sqft |
Source: | ||
| 4/18/2025 | Listed for sale | $350,000$185/sqft |
Source: | ||
Public tax history
| Year | Property taxes | Tax assessment |
|---|---|---|
| 2024 | $6,658 +19.1% | $91,512 +8.5% |
| 2023 | $5,590 +6.5% | $84,319 +7.7% |
| 2022 | $5,249 +41.9% | $78,320 +5.6% |
Find assessor info on the county website
Neighborhood: 61548
Nearby schools
GreatSchools rating
- 6/10Metamora Grade SchoolGrades: PK-8Distance: 2.5 mi
- 9/10Metamora High SchoolGrades: 9-12Distance: 2 mi
Schools provided by the listing agent
- Elementary: Metamora Comm Con
- High: Metamora
Source: RMLS Alliance. This data may not be complete. We recommend contacting the local school district to confirm school assignments for this home.
Get pre-qualified for a loan
At Zillow Home Loans, we can pre-qualify you in as little as 5 minutes with no impact to your credit score.An equal housing lender. NMLS #10287.

