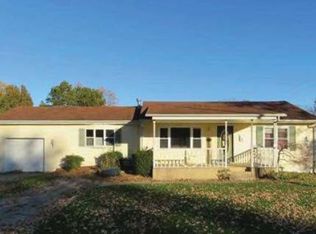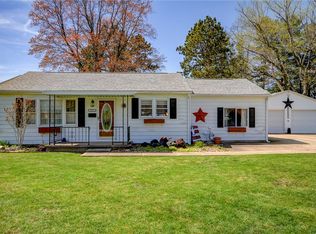Sold for $135,000
$135,000
1390 S 31st St, Decatur, IL 62521
2beds
936sqft
Single Family Residence
Built in 1952
0.46 Acres Lot
$153,400 Zestimate®
$144/sqft
$993 Estimated rent
Home value
$153,400
$132,000 - $179,000
$993/mo
Zestimate® history
Loading...
Owner options
Explore your selling options
What's special
Looking for a low maintenance ranch with attached garage and large, fenced-in back yard? Take a look at this jewel, tucked away on a dead end street. It is near the Scovill Zoo, the Children's Museum, transportation, shopping and also dining amenities. Although it is listed as a two bedroom house, look closer at the attached Floor Plan - as the 11'1 x 11'5 "Dressing Room" with a closet, could also function as a 3rd bedroom! The large, front rooms create an easy flow between the kitchen and living room to the outside front deck. The backyard area, featuring a 24 x 16 patio, is the perfect space for entertaining. The kitchen features granite countertops, a 9" deep sink, tiled back splash, and LED under-counter lights with adjustable color. Hardwood floors in the bedrooms, new laminate floors in the kitchen and living room, a beautifully renovated full bath, and a heated 2 car garage will put this house at the top of your list! Additional peace of mind ... a Home Warranty is included!
Zillow last checked: 8 hours ago
Listing updated: July 19, 2024 at 01:10pm
Listed by:
Randy Grigg 217-450-8500,
Vieweg RE/Better Homes & Gardens Real Estate-Service First
Bought with:
Valerie Wallace, 475132005
Main Place Real Estate
Source: CIBR,MLS#: 6243126 Originating MLS: Central Illinois Board Of REALTORS
Originating MLS: Central Illinois Board Of REALTORS
Facts & features
Interior
Bedrooms & bathrooms
- Bedrooms: 2
- Bathrooms: 1
- Full bathrooms: 1
Bedroom
- Description: Flooring: Hardwood
- Level: Main
Bedroom
- Description: Flooring: Ceramic Tile
- Level: Main
Primary bathroom
- Features: Tub Shower
- Level: Main
Kitchen
- Description: Flooring: Laminate
- Level: Main
Living room
- Description: Flooring: Laminate
- Level: Main
Other
- Description: Flooring: Hardwood
- Level: Main
Heating
- Hot Water
Cooling
- Central Air
Appliances
- Included: Dishwasher, Gas Water Heater, Microwave, Oven, Range, Refrigerator
- Laundry: Main Level
Features
- Main Level Primary
- Windows: Replacement Windows
- Basement: Crawl Space
- Has fireplace: No
Interior area
- Total structure area: 936
- Total interior livable area: 936 sqft
- Finished area above ground: 936
Property
Parking
- Total spaces: 2
- Parking features: Attached, Garage
- Attached garage spaces: 2
Features
- Levels: One
- Stories: 1
- Patio & porch: Deck, Patio
- Exterior features: Fence, Shed
- Fencing: Yard Fenced
Lot
- Size: 0.46 Acres
Details
- Additional structures: Shed(s)
- Parcel number: 091319328002
- Zoning: RES
- Special conditions: None
Construction
Type & style
- Home type: SingleFamily
- Architectural style: Ranch
- Property subtype: Single Family Residence
Materials
- Aluminum Siding, Brick
- Foundation: Crawlspace
- Roof: Shingle
Condition
- Year built: 1952
Utilities & green energy
- Sewer: Public Sewer
- Water: Public
Community & neighborhood
Security
- Security features: Smoke Detector(s)
Location
- Region: Decatur
- Subdivision: Hazel Dell Sub
Other
Other facts
- Road surface type: Concrete
Price history
| Date | Event | Price |
|---|---|---|
| 7/19/2024 | Sold | $135,000$144/sqft |
Source: | ||
| 6/26/2024 | Pending sale | $135,000$144/sqft |
Source: | ||
| 6/17/2024 | Contingent | $135,000$144/sqft |
Source: | ||
| 6/4/2024 | Listed for sale | $135,000+114.3%$144/sqft |
Source: | ||
| 3/24/2021 | Listing removed | -- |
Source: Owner Report a problem | ||
Public tax history
| Year | Property taxes | Tax assessment |
|---|---|---|
| 2024 | $1,947 +7.5% | $26,009 +7.6% |
| 2023 | $1,811 +6.3% | $24,168 +6.4% |
| 2022 | $1,704 +7.1% | $22,724 +5.5% |
Find assessor info on the county website
Neighborhood: 62521
Nearby schools
GreatSchools rating
- 1/10Muffley Elementary SchoolGrades: K-6Distance: 0.4 mi
- 1/10Stephen Decatur Middle SchoolGrades: 7-8Distance: 4.5 mi
- 2/10Eisenhower High SchoolGrades: 9-12Distance: 1.4 mi
Schools provided by the listing agent
- District: Decatur Dist 61
Source: CIBR. This data may not be complete. We recommend contacting the local school district to confirm school assignments for this home.
Get pre-qualified for a loan
At Zillow Home Loans, we can pre-qualify you in as little as 5 minutes with no impact to your credit score.An equal housing lender. NMLS #10287.

