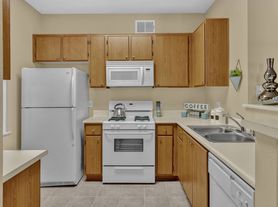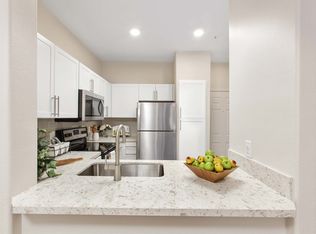DimensionsSquare Feet - 825Living Room - 18'4" x 12'0"Dining Room - 9'4" x 9'4"Bedroom - 11'6" x 11'10"DescriptionThis one bedroom, one bathroom floor plan includes a separate dining area, kitchen pantry, oval garden tub, dual-sink vanity, washer and dryer, spacious walk-in closet, built-in desk, and a patio or balcony with storage.
Apartment for rent
$2,767/mo
1390 Santa Alicia Ave APT 10105, Chula Vista, CA 91913
1beds
825sqft
Price may not include required fees and charges.
Apartment
Available Sat Nov 15 2025
Cats, dogs OK
Air conditioner, central air, ceiling fan
In unit laundry
Garage parking
-- Heating
What's special
Kitchen pantrySpacious walk-in closetSeparate dining areaBuilt-in deskOval garden tubWasher and dryerDual-sink vanity
- 1 day |
- -- |
- -- |
Travel times
Renting now? Get $1,000 closer to owning
Unlock a $400 renter bonus, plus up to a $600 savings match when you open a Foyer+ account.
Offers by Foyer; terms for both apply. Details on landing page.
Facts & features
Interior
Bedrooms & bathrooms
- Bedrooms: 1
- Bathrooms: 1
- Full bathrooms: 1
Rooms
- Room types: Office
Cooling
- Air Conditioner, Central Air, Ceiling Fan
Appliances
- Included: Dishwasher, Dryer, Washer
- Laundry: In Unit
Features
- Ceiling Fan(s), Storage, View, Walk-In Closet(s)
- Flooring: Tile
Interior area
- Total interior livable area: 825 sqft
Property
Parking
- Parking features: Detached, Garage
- Has garage: Yes
- Details: Contact manager
Features
- Patio & porch: Patio
- Exterior features: , 24-hour emergency maintenance, 9-foot ceilings, Access to private HOA amenities, Balcony, Barbecue, Beautifully landscaped grounds, Business Center, Community social network, Computer desk, Corner townhome, Courtyard, Curved shower rods, Double-sink vanity, Dual pane windows, Entry coat closet, Garages available, Gray subway tile backsplash and USB outlets, Hardwood-style flooring in kitchen and baths, High-speed Internet Ready, Internet included in rent, Kitchen Island, Meeting rooms, Online Rent Payment, Parking, Pet Park, Pet-friendly, Planned social events, Private entry, Smart door locks with smartphone compatibility, Smart door locks, gates - move throughout the comm, Storage 1, Storage 2, Townhome, Transitioning to a non-smoking community, Walking distance to schools, Whirlpool stainless steel appliances, White shaker cabinets and white quartz countertops
- Has view: Yes
- View description: Mountain View
Construction
Type & style
- Home type: Apartment
- Property subtype: Apartment
Condition
- Year built: 2002
Utilities & green energy
- Utilities for property: Internet
Building
Details
- Building name: Camden Sierra at Otay Ranch
Management
- Pets allowed: Yes
Community & HOA
Community
- Features: Clubhouse, Fitness Center, Playground, Pool
HOA
- Amenities included: Fitness Center, Pool
Location
- Region: Chula Vista
Financial & listing details
- Lease term: Available months 9, 12, 13, 14, 15, 16, 17,
Price history
| Date | Event | Price |
|---|---|---|
| 10/9/2025 | Listed for rent | $2,767+5.7%$3/sqft |
Source: Zillow Rentals | ||
| 7/22/2025 | Listing removed | $2,619$3/sqft |
Source: Zillow Rentals | ||
| 7/19/2025 | Price change | $2,619+1%$3/sqft |
Source: Zillow Rentals | ||
| 7/16/2025 | Listed for rent | $2,594+4.6%$3/sqft |
Source: Zillow Rentals | ||
| 6/5/2025 | Listing removed | $2,480$3/sqft |
Source: Zillow Rentals | ||
Neighborhood: Otay Ranch Village 1
There are 18 available units in this apartment building

