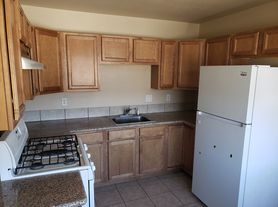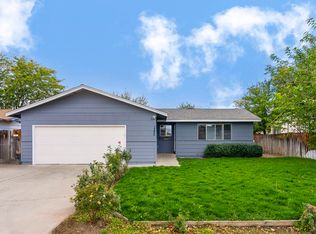Spacious, modern home with 4 bedrooms, 3 bathrooms and attached 3 car garage. Located in a great neighborhood with parks and walking trails. Less than 5 minutes drive time to Costco, Trader Joe's, Walmart, Target and many restaurants. Easy freeway access and less than 30 minutes to Reno, Lake Tahoe, or Minden/Gardnerville. Smart home features include wifi enabled keyless entry, wifi enabled Ring doorbell, wifi enabled smart thermostats, wifi enabled garage door opener, wifi extenders, and some lights. Brand new Pergo flooring throughout. Finished garage. This home is ready to go and is available with flexible lease terms from 3 months to 1 year.
Length of lease is negotiable. Pets on approval.
House for rent
Accepts Zillow applications
$3,395/mo
1390 Tule Peak Cir, Carson City, NV 89701
4beds
2,428sqft
Price may not include required fees and charges.
Single family residence
Available now
Cats, dogs OK
Central air
Hookups laundry
Attached garage parking
What's special
- 12 days |
- -- |
- -- |
Zillow last checked: 9 hours ago
Listing updated: November 12, 2025 at 10:36am
Travel times
Facts & features
Interior
Bedrooms & bathrooms
- Bedrooms: 4
- Bathrooms: 3
- Full bathrooms: 3
Cooling
- Central Air
Appliances
- Included: Dishwasher, WD Hookup
- Laundry: Hookups
Features
- WD Hookup
- Flooring: Hardwood
Interior area
- Total interior livable area: 2,428 sqft
Property
Parking
- Parking features: Attached, Off Street
- Has attached garage: Yes
- Details: Contact manager
Accessibility
- Accessibility features: Disabled access
Features
- Exterior features: Bicycle storage
Details
- Parcel number: 01073501
Construction
Type & style
- Home type: SingleFamily
- Property subtype: Single Family Residence
Community & HOA
Location
- Region: Carson City
Financial & listing details
- Lease term: 6 Month
Price history
| Date | Event | Price |
|---|---|---|
| 11/18/2025 | Listing removed | $674,000$278/sqft |
Source: | ||
| 11/12/2025 | Listed for rent | $3,395-5.7%$1/sqft |
Source: Zillow Rentals | ||
| 10/31/2025 | Price change | $674,000-2.2%$278/sqft |
Source: | ||
| 8/31/2025 | Listing removed | $3,600$1/sqft |
Source: Zillow Rentals | ||
| 8/17/2025 | Price change | $3,600-5.3%$1/sqft |
Source: Zillow Rentals | ||

