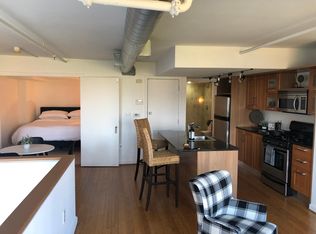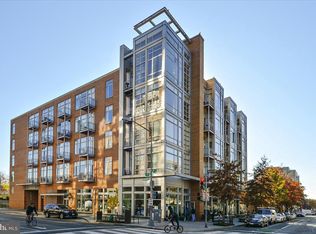Welcome to the Langston Lofts. You'll love this two-level condo, which lives more like a townhome due to its private entrance through a beautiful gated courtyard. The private patio, high-end touches and endless natural light make this the perfect place to call your next home!. Apartment Features:. Private entrance via a landscaped gated courtyard on side of building. Awesome private patio leads to the unit's entrance, perfect for grilling, entertaining and escaping the indoors. New wide-plank hardwood flooring throughout main level. Open concept living/dining with tons of natural light. Luxury kitchen with granite countertops and stainless steel appliances. Convenient powder room on main level. Second level leads to a spacious, loft-style bedroom with floor-to-ceiling windows. Large walk-in closet with built-in organization. Ensuite master bathroom with a large walk-in shower. Washer/Dryer in unit. Furniture may be available to stay as well - enquire if interested. Parking:. Assigned garage parking available for an additional $150 per month. Utilities:. Tenant is responsible for electric. Gas and water are included in rent. Lease Term:. Available April 1st. Minimum 12 month lease. Credit check is required and the cost is $25 per applicant. Pets considered on a case-by-case basis pending approval by Owner. Security deposit equal to one month's rent due upon lease signing. No move-in fee since the building elevator isn't needed to move in and out!. Location:. Langston Lofts was built in 2005 and has an unbeatable 14th Street location just one block north of U Street. A quick walk to the U Street Metro Station and countless great neighborhood bars and restaurants. Two blocks from Trader Joes and a couple more blocks to Whole Foods. Also convenient to Logan Circle and Meridian Hill Park!
This property is off market, which means it's not currently listed for sale or rent on Zillow. This may be different from what's available on other websites or public sources.


