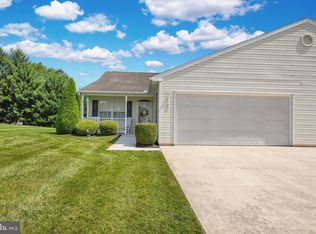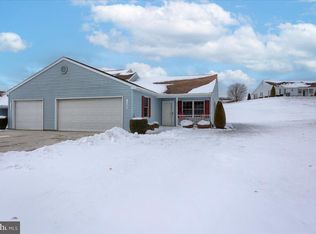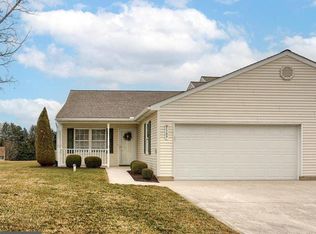Sold for $229,900 on 09/15/25
$229,900
1390 Village Dr, Spring Grove, PA 17362
2beds
1,104sqft
Condominium
Built in 2006
-- sqft lot
$232,100 Zestimate®
$208/sqft
$1,499 Estimated rent
Home value
$232,100
$218,000 - $246,000
$1,499/mo
Zestimate® history
Loading...
Owner options
Explore your selling options
What's special
Welcome to 1390 Village Drive in Spring Grove, PA. This 2 BR, 1 BA, 1 Car garage duplex, is located in the 55 and older community known as Roth's Farm Village. This home is not only affordable, but the taxes are quite low as well. Convenient to local shopping, restaurants and library with such a peaceful setting. You will love living in this one traffic light town. Features include sliding glass doors to the rear yard area, laminate flooring, separate laundry room, kitchen with plenty of cabinets to include, three Lazy Susan's, wooden corner hutch in the dining room, bathroom with large shower stall and glass doors, carpeted bedrooms, recessed lighting, breakfast bar and the best part is, the HOA takes care of exterior maintenance to include lawn care and snow removal. Schedule your showing now!
Zillow last checked: 11 hours ago
Listing updated: September 15, 2025 at 08:20am
Listed by:
Anne Metelus 717-893-0130,
RE/MAX Optimum
Bought with:
Heather Aughenbaugh, RS323807
Realty One Group Generations
Source: Bright MLS,MLS#: PAYK2085346
Facts & features
Interior
Bedrooms & bathrooms
- Bedrooms: 2
- Bathrooms: 1
- Full bathrooms: 1
- Main level bathrooms: 1
- Main level bedrooms: 2
Primary bedroom
- Features: Flooring - Carpet, Ceiling Fan(s)
- Level: Main
- Area: 180 Square Feet
- Dimensions: 15 x 12
Bedroom 2
- Features: Flooring - Carpet
- Level: Main
- Area: 132 Square Feet
- Dimensions: 12 x 11
Dining room
- Features: Flooring - Laminated, Ceiling Fan(s)
- Level: Main
- Area: 165 Square Feet
- Dimensions: 15 x 11
Family room
- Features: Flooring - Laminated
- Level: Main
- Area: 165 Square Feet
- Dimensions: 15 x 11
Kitchen
- Features: Flooring - Vinyl, Recessed Lighting
- Level: Main
- Area: 144 Square Feet
- Dimensions: 12 x 12
Heating
- Heat Pump, Electric
Cooling
- Central Air, Electric
Appliances
- Included: Dishwasher, Dryer, Disposal, Exhaust Fan, Microwave, Oven/Range - Electric, Range Hood, Refrigerator, Washer, Water Heater, Electric Water Heater
- Laundry: Main Level
Features
- Bathroom - Stall Shower, Bathroom - Walk-In Shower, Ceiling Fan(s), Dining Area, Entry Level Bedroom, Open Floorplan, Recessed Lighting
- Flooring: Carpet, Vinyl, Laminate
- Windows: Double Pane Windows, Screens, Vinyl Clad
- Has basement: No
- Has fireplace: No
Interior area
- Total structure area: 1,104
- Total interior livable area: 1,104 sqft
- Finished area above ground: 1,104
- Finished area below ground: 0
Property
Parking
- Total spaces: 1
- Parking features: Garage Door Opener, Garage Faces Front, Inside Entrance, Driveway, On Street, Garage
- Garage spaces: 1
- Has uncovered spaces: Yes
Accessibility
- Accessibility features: None
Features
- Levels: One
- Stories: 1
- Exterior features: Sidewalks
- Pool features: None
Details
- Additional structures: Above Grade, Below Grade
- Parcel number: 33000GF0063E0C0107
- Zoning: RESIDENTIAL
- Special conditions: Standard
Construction
Type & style
- Home type: Condo
- Architectural style: Villa
- Property subtype: Condominium
- Attached to another structure: Yes
Materials
- Vinyl Siding
- Foundation: Slab
- Roof: Architectural Shingle,Asphalt
Condition
- Excellent
- New construction: No
- Year built: 2006
Utilities & green energy
- Electric: 200+ Amp Service
- Sewer: Public Sewer
- Water: Public
- Utilities for property: Cable Available, Electricity Available, Phone Available, Sewer Available, Water Available
Community & neighborhood
Senior living
- Senior community: Yes
Location
- Region: Spring Grove
- Subdivision: Roth's Farm Village Condo
- Municipality: JACKSON TWP
HOA & financial
HOA
- Has HOA: No
- Amenities included: None
- Services included: Lawn Care Front, Lawn Care Rear, Snow Removal
- Association name: Roth's Farm Village
Other fees
- Condo and coop fee: $185 monthly
Other
Other facts
- Listing agreement: Exclusive Right To Sell
- Listing terms: Cash,Conventional
- Ownership: Condominium
Price history
| Date | Event | Price |
|---|---|---|
| 9/15/2025 | Sold | $229,900$208/sqft |
Source: | ||
| 8/23/2025 | Pending sale | $229,900$208/sqft |
Source: | ||
| 7/3/2025 | Listed for sale | $229,900+12.1%$208/sqft |
Source: | ||
| 4/28/2023 | Sold | $205,000+46.4%$186/sqft |
Source: Public Record | ||
| 12/16/2009 | Sold | $140,000-12.5%$127/sqft |
Source: Public Record | ||
Public tax history
| Year | Property taxes | Tax assessment |
|---|---|---|
| 2025 | $3,347 +1.1% | $100,440 |
| 2024 | $3,311 | $100,440 |
| 2023 | $3,311 +4.5% | $100,440 |
Find assessor info on the county website
Neighborhood: 17362
Nearby schools
GreatSchools rating
- 5/10Spring Grove Area Intrmd SchoolGrades: 5-6Distance: 0.4 mi
- 4/10Spring Grove Area Middle SchoolGrades: 7-8Distance: 0.7 mi
- 6/10Spring Grove Area Senior High SchoolGrades: 9-12Distance: 0.7 mi
Schools provided by the listing agent
- District: Spring Grove Area
Source: Bright MLS. This data may not be complete. We recommend contacting the local school district to confirm school assignments for this home.

Get pre-qualified for a loan
At Zillow Home Loans, we can pre-qualify you in as little as 5 minutes with no impact to your credit score.An equal housing lender. NMLS #10287.
Sell for more on Zillow
Get a free Zillow Showcase℠ listing and you could sell for .
$232,100
2% more+ $4,642
With Zillow Showcase(estimated)
$236,742


