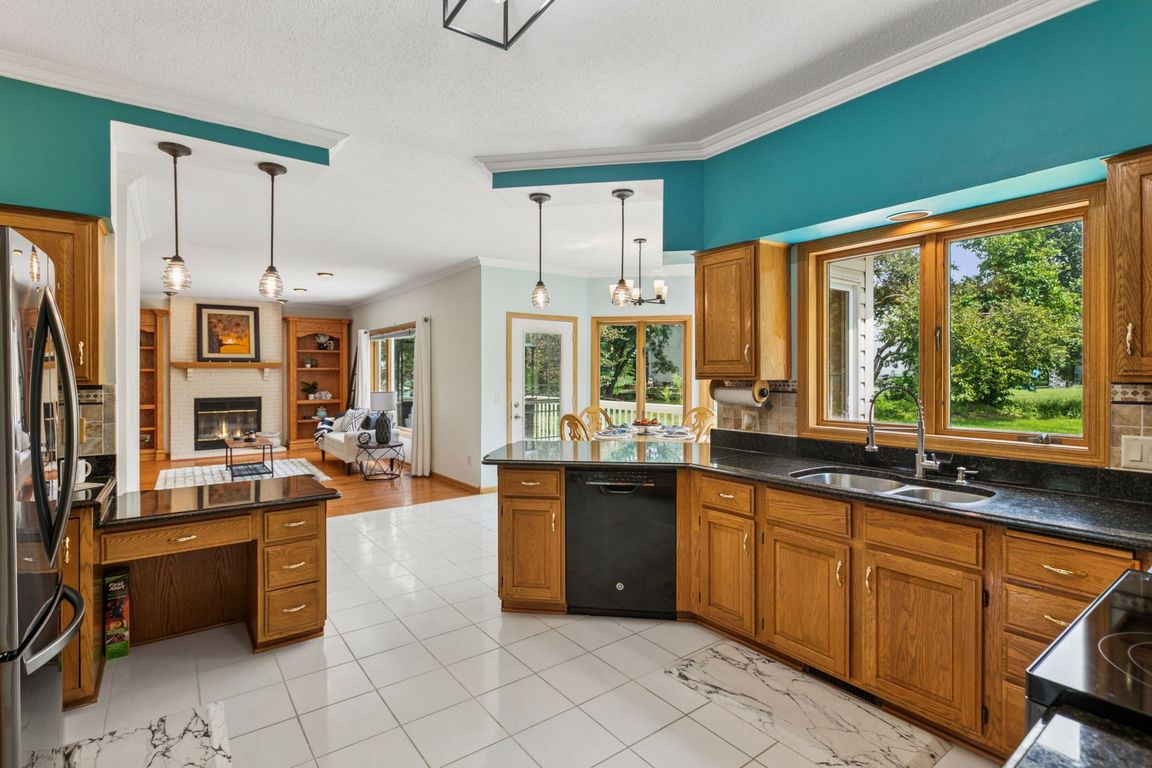
ActivePrice cut: $24.9K (9/24)
$575,000
4beds
3,693sqft
13900 Darwin Way, Rosemount, MN 55068
4beds
3,693sqft
Single family residence
Built in 1990
0.34 Acres
3 Attached garage spaces
$156 price/sqft
$50 annually HOA fee
What's special
Discover this beautifully updated executive-style home in the coveted Briarwood Village neighborhood, cherished by the same owners for over 27 years! Step inside to soaring vaulted ceilings, warm red oak hardwood flooring, and designer touches throughout. The open, sun filled eat-in kitchen features granite countertops, sleek stainless appliances, updated light fixtures, ...
- 54 days |
- 1,159 |
- 30 |
Source: NorthstarMLS as distributed by MLS GRID,MLS#: 6771564
Travel times
Family Room
Kitchen
Primary Bedroom
Zillow last checked: 7 hours ago
Listing updated: September 24, 2025 at 09:20am
Listed by:
David J. Chase 952-201-3539,
Chasing Dreams Real Estate,
Michael Saevig 952-210-5813
Source: NorthstarMLS as distributed by MLS GRID,MLS#: 6771564
Facts & features
Interior
Bedrooms & bathrooms
- Bedrooms: 4
- Bathrooms: 4
- Full bathrooms: 2
- 3/4 bathrooms: 1
- 1/2 bathrooms: 1
Rooms
- Room types: Living Room, Dining Room, Family Room, Kitchen, Bedroom 1, Bedroom 2, Bedroom 3, Bedroom 4, Informal Dining Room, Office, Amusement Room, Laundry
Bedroom 1
- Level: Upper
- Area: 208 Square Feet
- Dimensions: 16 x 13
Bedroom 2
- Level: Upper
- Area: 156 Square Feet
- Dimensions: 13 x 12
Bedroom 3
- Level: Upper
- Area: 121 Square Feet
- Dimensions: 11 x 11
Bedroom 4
- Level: Upper
- Area: 121 Square Feet
- Dimensions: 11 x 11
Other
- Level: Lower
- Area: 280 Square Feet
- Dimensions: 28 x 10
Dining room
- Level: Main
- Area: 169 Square Feet
- Dimensions: 13 x 13
Family room
- Level: Main
- Area: 247 Square Feet
- Dimensions: 19 x 13
Family room
- Level: Lower
- Area: 154 Square Feet
- Dimensions: 14 x 11
Informal dining room
- Level: Main
- Area: 121 Square Feet
- Dimensions: 11 x 11
Kitchen
- Level: Main
- Area: 260 Square Feet
- Dimensions: 20 x 13
Laundry
- Level: Main
- Area: 99 Square Feet
- Dimensions: 11 x 9
Living room
- Level: Main
- Area: 169 Square Feet
- Dimensions: 13 x13
Office
- Level: Lower
- Area: 90 Square Feet
- Dimensions: 10 x 9
Heating
- Forced Air
Cooling
- Central Air
Appliances
- Included: Chandelier, Dishwasher, Dryer, Exhaust Fan, Humidifier, Gas Water Heater, Range, Refrigerator, Stainless Steel Appliance(s), Washer, Water Softener Owned
Features
- Basement: Drain Tiled,Finished,Full,Storage Space,Sump Basket,Tile Shower
- Number of fireplaces: 1
- Fireplace features: Brick, Wood Burning
Interior area
- Total structure area: 3,693
- Total interior livable area: 3,693 sqft
- Finished area above ground: 2,766
- Finished area below ground: 600
Video & virtual tour
Property
Parking
- Total spaces: 3
- Parking features: Attached, Concrete, Garage Door Opener, Insulated Garage, RV Access/Parking, Tandem
- Attached garage spaces: 3
- Has uncovered spaces: Yes
Accessibility
- Accessibility features: None
Features
- Levels: Two
- Stories: 2
- Patio & porch: Deck, Patio
Lot
- Size: 0.34 Acres
- Dimensions: 150 x 100
- Features: Many Trees
Details
- Additional structures: Storage Shed
- Foundation area: 1383
- Parcel number: 341830103010
- Zoning description: Residential-Single Family
Construction
Type & style
- Home type: SingleFamily
- Property subtype: Single Family Residence
Materials
- Metal Siding, Vinyl Siding
- Roof: Age 8 Years or Less
Condition
- Age of Property: 35
- New construction: No
- Year built: 1990
Utilities & green energy
- Electric: Circuit Breakers
- Gas: Natural Gas
- Sewer: City Sewer/Connected
- Water: City Water/Connected
- Utilities for property: Underground Utilities
Community & HOA
Community
- Subdivision: Country Hills 2nd Add
HOA
- Has HOA: Yes
- Services included: Other
- HOA fee: $50 annually
- HOA name: Country Hills First Association
- HOA phone: 612-544-1647
Location
- Region: Rosemount
Financial & listing details
- Price per square foot: $156/sqft
- Tax assessed value: $499,300
- Annual tax amount: $5,424
- Date on market: 8/13/2025