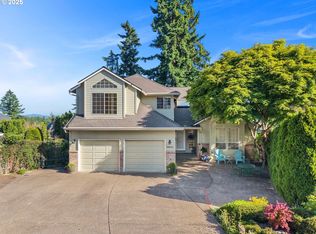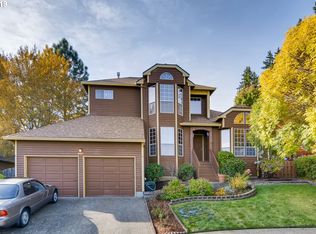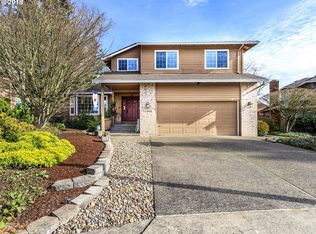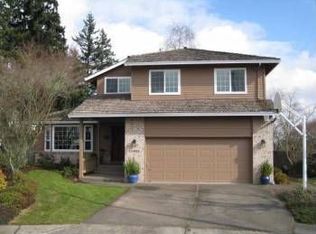This two level transitional home in Sorrento Summit has been meticulously maintained with newer systems and roof. The large trex deck is off of the main living and kitchen area. Great for entertaining! Hard to find beautiful large lush yard with territorial views.This home has updated fixtures, granite and tile in kitchen and baths. Shopping, amenities, local schools, and so many parks within walking distance!
This property is off market, which means it's not currently listed for sale or rent on Zillow. This may be different from what's available on other websites or public sources.



