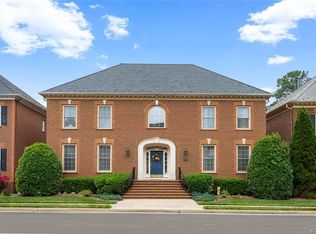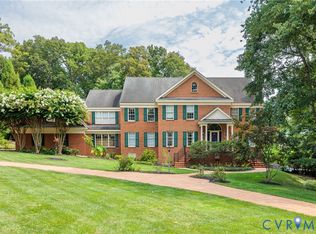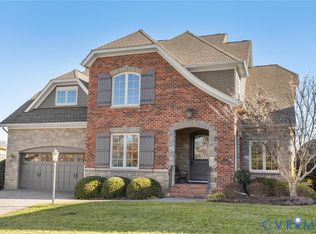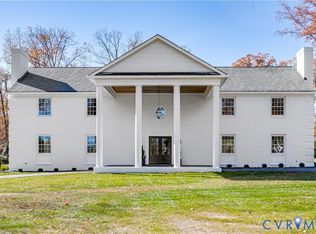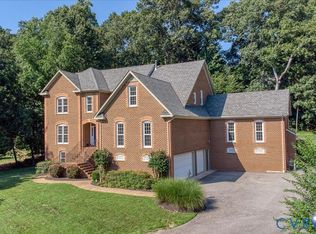Price Adjustment & Move in Ready! 13901 Dunkeld Terrace is privately positioned just off the 6th hole of Salisbury Country Clubs Monacan course, featuring a perfect blend of today’s luxury and yesterday’s classic details. The main level, with regality, features formal living and dining, gleaming hardwood floors, extensive millwork, coffered ceilings and built in custom cabinetry. Spacious chef’s kitchen offers gas cooktop, double ovens, ice maker, Sub Zero, spacious island with separate prep sink and a pass through to the Living Room Wet Bar! Relax in the Morning Room while taking in vast views of the terraces’ water fountain and golf course. First floor Primary Suite is its own sanctuary given its orientation and access to the terrace, cozy fireplace, large bath with venetian marble, private laundry area and movie star closet. Not to be overlooked on level 1 are two powder rooms and a bonus Butler’s Pantry or craft room. Upstairs are three generously sized Ensuites complete with plantation shutters and Walk in Closets, Home Office with full bath, Game Room and two expansive walk in attics. 13901 Dunkeld Terrace is the ideal location for those that seek privacy, lush plantings with limited yard maintenence, easy access to golf courses, restaurants, shopping and plenty of garage space for your everyday vehicles as well as boats, bikes or rv’s! Truly a Rare opportunity.
For sale
Price cut: $50K (10/10)
$1,599,000
13901 Dunkeld Ter, Midlothian, VA 23113
5beds
6,509sqft
Est.:
Single Family Residence
Built in 2004
7,318.08 Square Feet Lot
$1,524,300 Zestimate®
$246/sqft
$262/mo HOA
What's special
Home officeMorning roomCozy fireplacePrivate laundry areaCraft roomFormal living and diningMovie star closet
- 148 days |
- 1,547 |
- 31 |
Zillow last checked: 8 hours ago
Listing updated: November 25, 2025 at 08:11pm
Listed by:
Susan Morris 804-647-4474,
Joyner Fine Properties
Source: CVRMLS,MLS#: 2519598 Originating MLS: Central Virginia Regional MLS
Originating MLS: Central Virginia Regional MLS
Tour with a local agent
Facts & features
Interior
Bedrooms & bathrooms
- Bedrooms: 5
- Bathrooms: 7
- Full bathrooms: 5
- 1/2 bathrooms: 2
Primary bedroom
- Description: Elegant! FP, Terrace Access,Laundry, Custom Closet
- Level: First
- Dimensions: 0 x 0
Bedroom 2
- Description: Carpeted; Walk in Closet, Ensuite, Shutters
- Level: Second
- Dimensions: 0 x 0
Bedroom 3
- Description: Carpet, Ceiling Fan, Ensuite
- Level: Second
- Dimensions: 0 x 0
Bedroom 4
- Description: Ensuite, Walkin with Attic Access
- Level: Second
- Dimensions: 0 x 0
Bedroom 5
- Description: Office, Ceiling Fan, Golf View
- Level: Second
- Dimensions: 0 x 0
Additional room
- Description: Butlers Pantry/Sewing & Craft Room
- Level: First
- Dimensions: 0 x 0
Dining room
- Description: Custom Millwork & Buffet. Chandelier
- Level: First
- Dimensions: 0 x 0
Foyer
- Description: Beautiful Wood Flooring with Intricate Moulding
- Level: First
- Dimensions: 0 x 0
Other
- Description: Tub & Shower
- Level: First
Other
- Description: Tub & Shower
- Level: Second
Half bath
- Level: First
Kitchen
- Description: Granite, Sub Zero, Gas cooking, Cabinetry!
- Level: First
- Dimensions: 0 x 0
Laundry
- Description: Double sided linen closet; Washer & Dryer
- Level: Second
- Dimensions: 0 x 0
Living room
- Description: Coffered Ceiling,Built-ins,French Doors
- Level: First
- Dimensions: 0 x 0
Office
- Description: Library with Pocket Doors & Coffered Ceiling
- Level: First
- Dimensions: 0 x 0
Recreation
- Description: Carpeted, Kitchenette, Storage
- Level: Second
- Dimensions: 0 x 0
Sitting room
- Description: French Doors to Pergola & Blue Stone Patio
- Level: First
- Dimensions: 0 x 0
Heating
- Electric, Natural Gas, Zoned
Cooling
- Zoned
Appliances
- Included: Built-In Oven, Dryer, Dishwasher, Gas Cooking, Disposal, Gas Water Heater, Ice Maker, Microwave, Range Hood, Washer
Features
- High Ceilings, Main Level Primary
- Flooring: Carpet, Tile, Wood
- Doors: Sliding Doors
- Basement: Crawl Space
- Attic: Expandable,Floored,Walk-In
- Number of fireplaces: 2
- Fireplace features: Gas
Interior area
- Total interior livable area: 6,509 sqft
- Finished area above ground: 6,509
- Finished area below ground: 0
Video & virtual tour
Property
Parking
- Total spaces: 4
- Parking features: Alley Access, Attached, Direct Access, Driveway, Garage, Garage Door Opener, Oversized, Paved, RV Garage, On Street
- Attached garage spaces: 4
- Has uncovered spaces: Yes
Accessibility
- Accessibility features: Accessible Full Bath, Accessible Elevator Installed
Features
- Levels: Two
- Stories: 2
- Patio & porch: Rear Porch, Patio, Stoop
- Exterior features: Sprinkler/Irrigation, Paved Driveway
- Pool features: None
- Fencing: Back Yard,Fenced
- Has view: Yes
- View description: Golf Course
- Frontage type: Golf Course
Lot
- Size: 7,318.08 Square Feet
- Features: Landscaped, On Golf Course, Cul-De-Sac, Level
- Topography: Level
Details
- Parcel number: 724717672500000
- Zoning description: RTH
Construction
Type & style
- Home type: SingleFamily
- Architectural style: Two Story,Transitional
- Property subtype: Single Family Residence
Materials
- Brick, Drywall, Frame, HardiPlank Type
- Roof: Slate,Synthetic
Condition
- Resale
- New construction: No
- Year built: 2004
Utilities & green energy
- Sewer: Public Sewer
- Water: Public
Community & HOA
Community
- Features: Home Owners Association, Curbs, Gutter(s), Sidewalks
- Subdivision: Salisbury Village Townhouses
HOA
- Has HOA: Yes
- Services included: Common Areas, Maintenance Grounds
- HOA fee: $785 quarterly
Location
- Region: Midlothian
Financial & listing details
- Price per square foot: $246/sqft
- Tax assessed value: $1,357,400
- Annual tax amount: $11,412
- Date on market: 7/18/2025
- Ownership: Individuals
- Ownership type: Sole Proprietor
Estimated market value
$1,524,300
$1.45M - $1.60M
$4,464/mo
Price history
Price history
| Date | Event | Price |
|---|---|---|
| 10/10/2025 | Price change | $1,599,000-3%$246/sqft |
Source: | ||
| 8/18/2025 | Price change | $1,649,000-5.8%$253/sqft |
Source: | ||
| 7/17/2025 | Listed for sale | $1,750,000+1300%$269/sqft |
Source: | ||
| 6/22/2001 | Sold | $125,000$19/sqft |
Source: Public Record Report a problem | ||
Public tax history
Public tax history
| Year | Property taxes | Tax assessment |
|---|---|---|
| 2025 | $12,081 +5.9% | $1,357,400 +7.1% |
| 2024 | $11,412 +5.2% | $1,268,000 +6.3% |
| 2023 | $10,850 +6% | $1,192,300 +7.1% |
Find assessor info on the county website
BuyAbility℠ payment
Est. payment
$9,769/mo
Principal & interest
$7948
Property taxes
$999
Other costs
$822
Climate risks
Neighborhood: 23113
Nearby schools
GreatSchools rating
- 7/10Bettie Weaver Elementary SchoolGrades: PK-5Distance: 1.6 mi
- 7/10Midlothian Middle SchoolGrades: 6-8Distance: 2.1 mi
- 9/10Midlothian High SchoolGrades: 9-12Distance: 2.3 mi
Schools provided by the listing agent
- Elementary: Bettie Weaver
- Middle: Midlothian
- High: Midlothian
Source: CVRMLS. This data may not be complete. We recommend contacting the local school district to confirm school assignments for this home.
- Loading
- Loading
