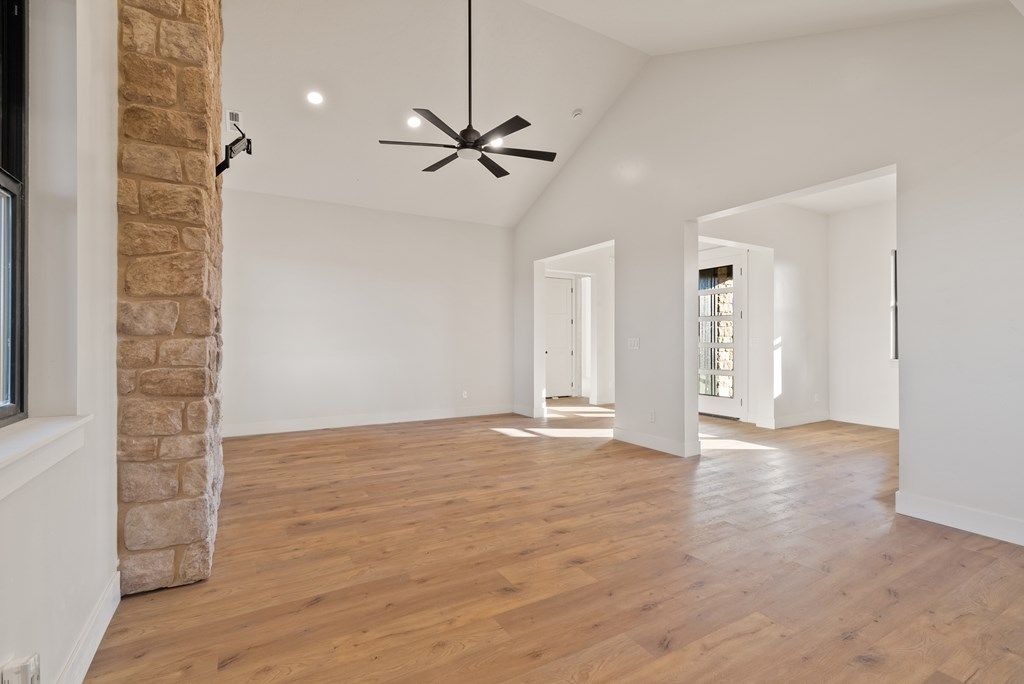
Active
$1,247,000
5beds
3baths
2,510sqft
13901 Sky View Ct LOT 2, McCall, ID 83638
5beds
3baths
2,510sqft
Single family residence
Built in 2024
1.81 Acres
3 Attached garage spaces
$497 price/sqft
$500 annually HOA fee
What's special
The Big Sky at Lake Fork Landing features a split bedroom floor plan, great room with vaulted ceilings, stone fireplace, and covered patios. Bright open kitchen with island and breakfast nook. Separate dining room and office/bedroom, as well as bonus room/5th bedroom with bathroom above garage. Enjoy views of Jug Mountain ...
- 256 days |
- 366 |
- 6 |
Source: IMLS,MLS#: 98938707
Travel times
Living Room
Kitchen
Bedroom
Zillow last checked: 8 hours ago
Listing updated: September 01, 2025 at 08:49am
Listed by:
Jolee Thomsen 208-794-3128,
Silvercreek Realty Group,
Tamara Deboer 208-634-8013,
McCall Real Estate Company
Source: IMLS,MLS#: 98938707
Facts & features
Interior
Bedrooms & bathrooms
- Bedrooms: 5
- Bathrooms: 3
- Main level bathrooms: 2
- Main level bedrooms: 5
Primary bedroom
- Level: Main
- Area: 224
- Dimensions: 16 x 14
Bedroom 2
- Level: Main
- Area: 192
- Dimensions: 16 x 12
Bedroom 3
- Level: Main
- Area: 160
- Dimensions: 16 x 10
Bedroom 4
- Level: Main
Bedroom 5
- Level: Main
Dining room
- Level: Main
- Area: 132
- Dimensions: 12 x 11
Heating
- Forced Air, Natural Gas
Appliances
- Included: Electric Water Heater, Water Heater, Dishwasher, Disposal, Double Oven, Microwave, Oven/Range Built-In, Refrigerator
Features
- Bath-Master, Bed-Master Main Level, Guest Room, Split Bedroom, Den/Office, Formal Dining, Family Room, Great Room, Rec/Bonus, Walk-In Closet(s), Pantry, Kitchen Island, Granite Counters, Number of Baths Main Level: 2, Number of Baths Upper Level: 1, Bonus Room Size: 26x11, Bonus Room Level: Upper
- Has basement: No
- Has fireplace: Yes
- Fireplace features: Gas
Interior area
- Total structure area: 2,510
- Total interior livable area: 2,510 sqft
- Finished area above ground: 2,510
- Finished area below ground: 0
Video & virtual tour
Property
Parking
- Total spaces: 3
- Parking features: Attached
- Attached garage spaces: 3
- Details: Garage: 23x26
Features
- Levels: Single w/ Upstairs Bonus Room
- Patio & porch: Covered Patio/Deck
- Fencing: Partial
- Has view: Yes
Lot
- Size: 1.81 Acres
- Dimensions: 390.80 x 207.69
- Features: 1 - 4.99 AC, Views, Winter Access
Details
- Parcel number: RP007070000020
Construction
Type & style
- Home type: SingleFamily
- Property subtype: Single Family Residence
Materials
- Concrete, Frame, Steel Siding, Stone, Wood Siding
- Roof: Architectural Style
Condition
- New Construction
- New construction: Yes
- Year built: 2024
Details
- Builder name: Premium Construction LLC
Utilities & green energy
- Sewer: Septic Tank
- Water: Artesian Well
Community & HOA
Community
- Subdivision: Lake Fork Landing
HOA
- Has HOA: Yes
- HOA fee: $500 annually
Location
- Region: Mccall
Financial & listing details
- Price per square foot: $497/sqft
- Annual tax amount: $465
- Date on market: 3/12/2025
- Listing terms: Cash,Conventional,Private Financing Available
- Ownership: Fee Simple